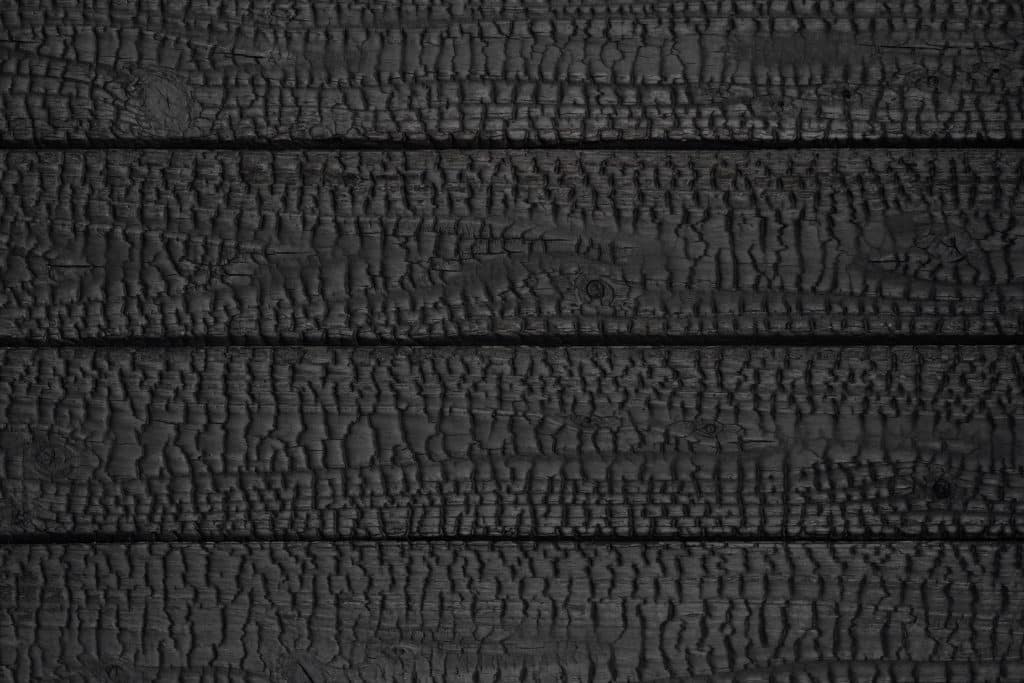Rice Paddy House
Exterior Suyaki Cladding
Onomichi, Hiroshima, Japan
Project Overview
The house design takes full advantage of its natural surroundings, situated amidst serene nature with the gentle sound of a stream nearby. It has a U-shape design that encompasses a courtyard with steps, utilizing the original terrain of a terraced rice paddy. The stones used in the landscaping are the same ones that were present when the area was still used for rice cultivation.
The design is such that it provides private spaces for both families while also enabling them to enjoy their time together. Additionally, the flow of the house has been meticulously planned to cater to the needs of both humans and cats, making it a comfortable living space for all. The overall atmosphere is one of relaxation, where you can fully immerse yourself in nature.
Yakisugi product used in this project:
Cladding:
Suyaki | Shiplap | 145mm width
Prefinish:
Natural oil | ebony| two coats
Product Code:
S14-742
Application:
Residential Exterior
Architect:
Kunimoto Kenchikudou
Date:
2021
Photographer:
Nakamoto Forestry
Portfolio: Recent projects
Portfolio:
Recent projects
- All
- Gendai
- Pika-Pika
- Suyaki
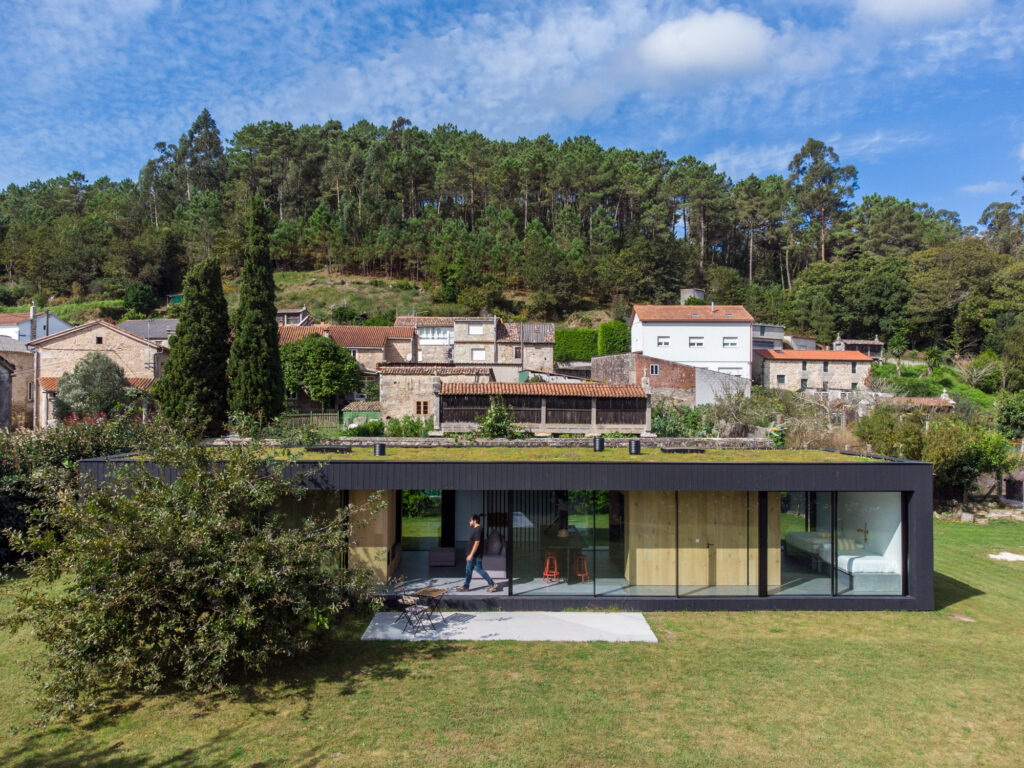
GENDAI | Retreat pavilion in Galicia
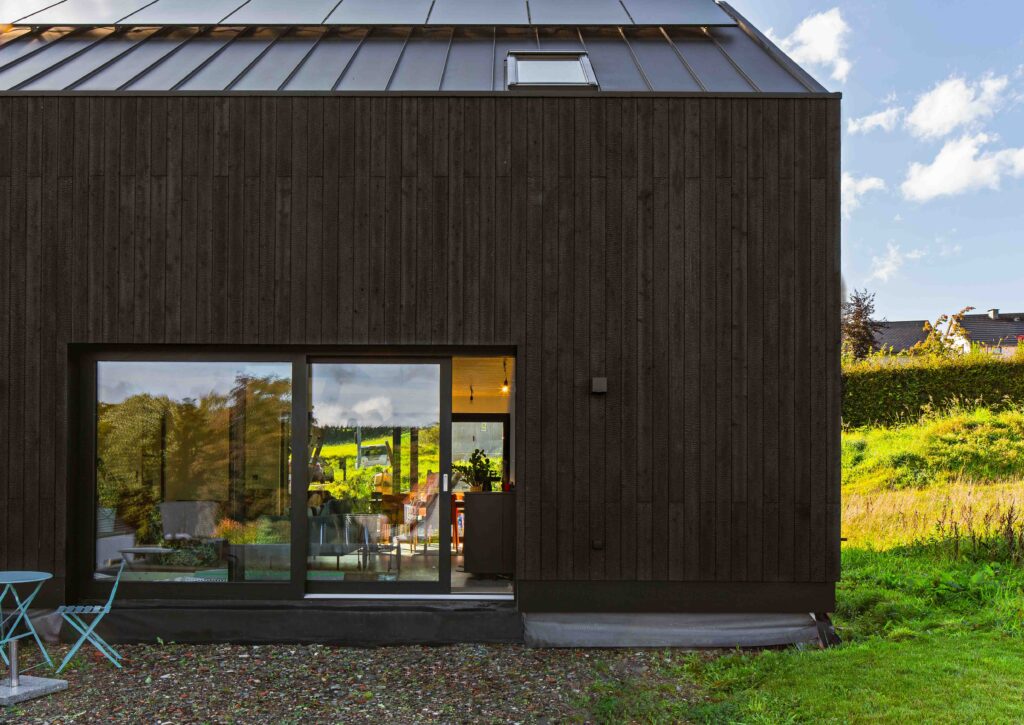
SUYAKI | Ardennes Residence
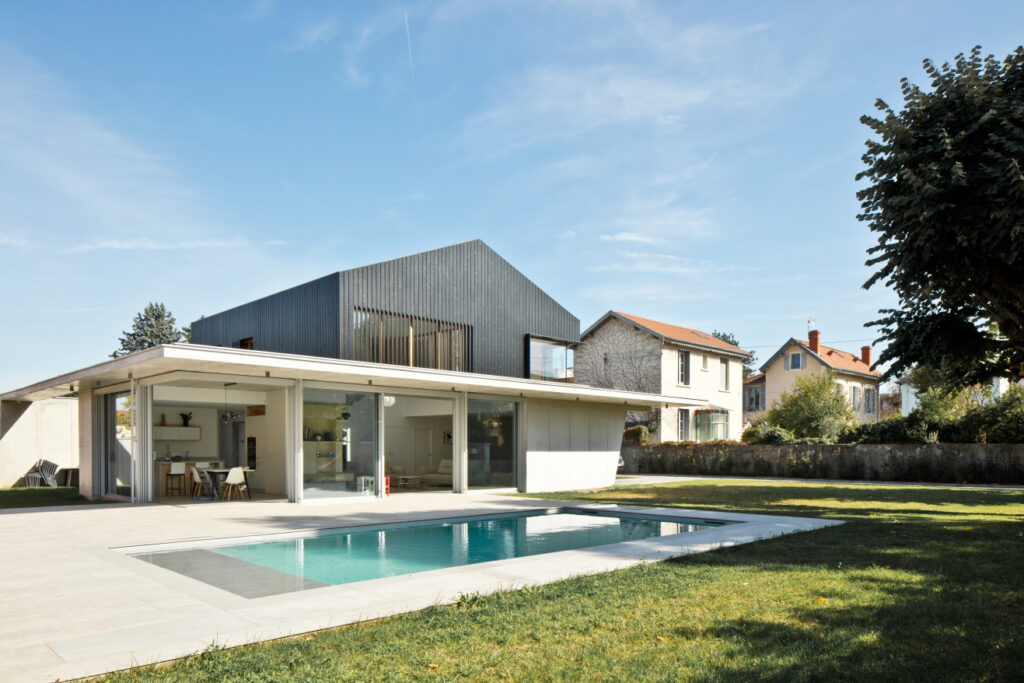
GENDAI | Lyon Residence
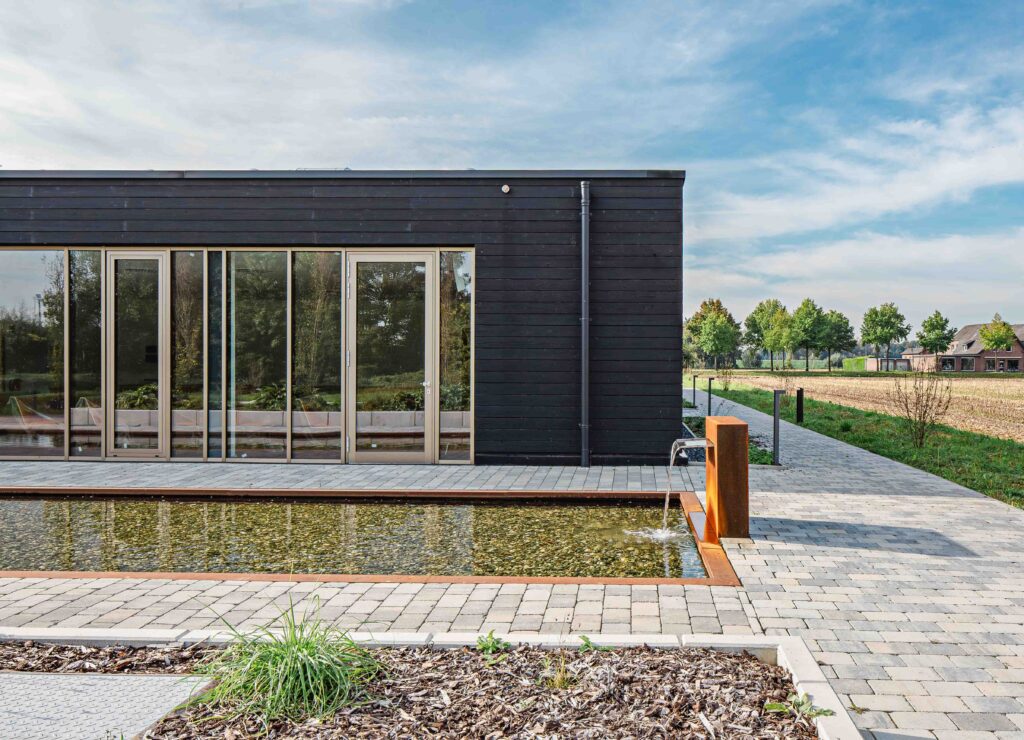
GENDAI | Crematorium Rees

SUYAKI | Komorebi House
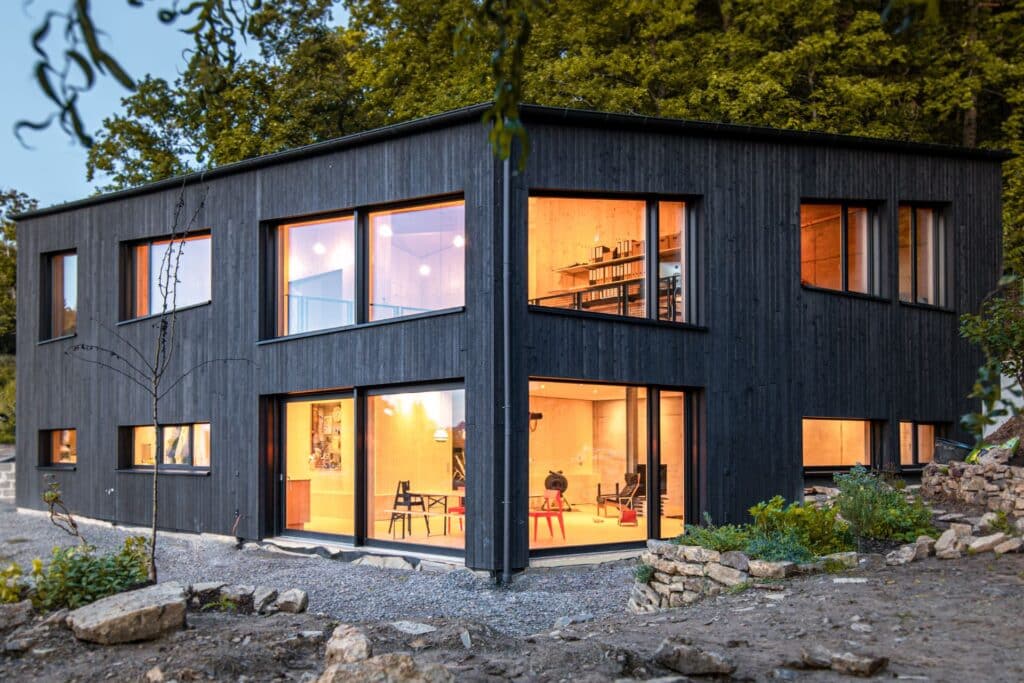
SUYAKI | Detached Forest House
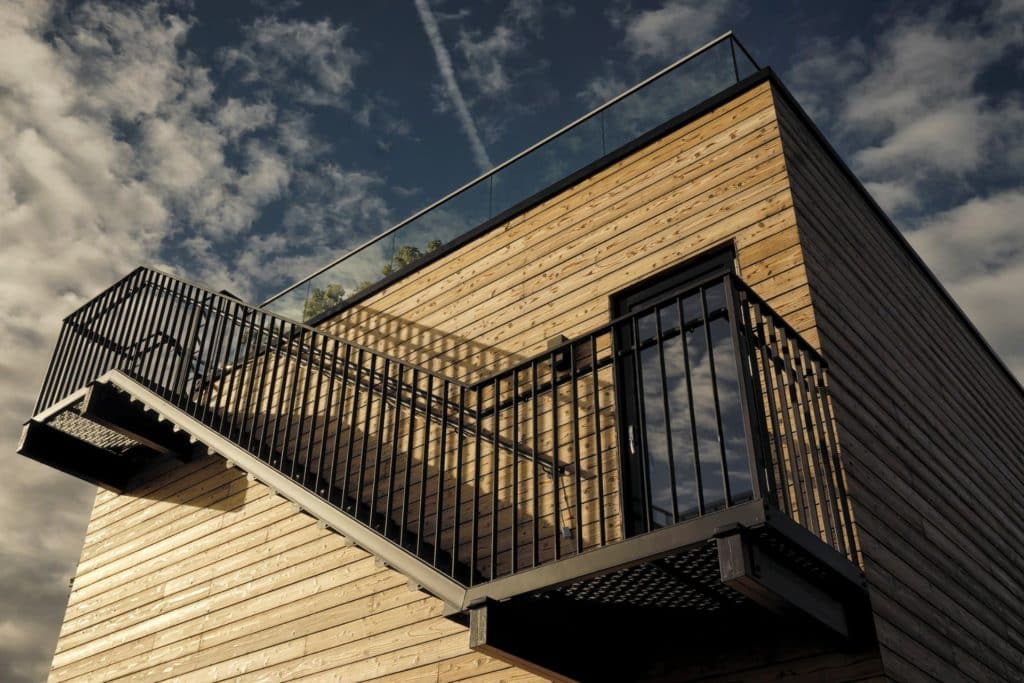
PIKA-PIKA | Nordic Residence

GENDAI | PIKA-PIKA | Mountain Pool House
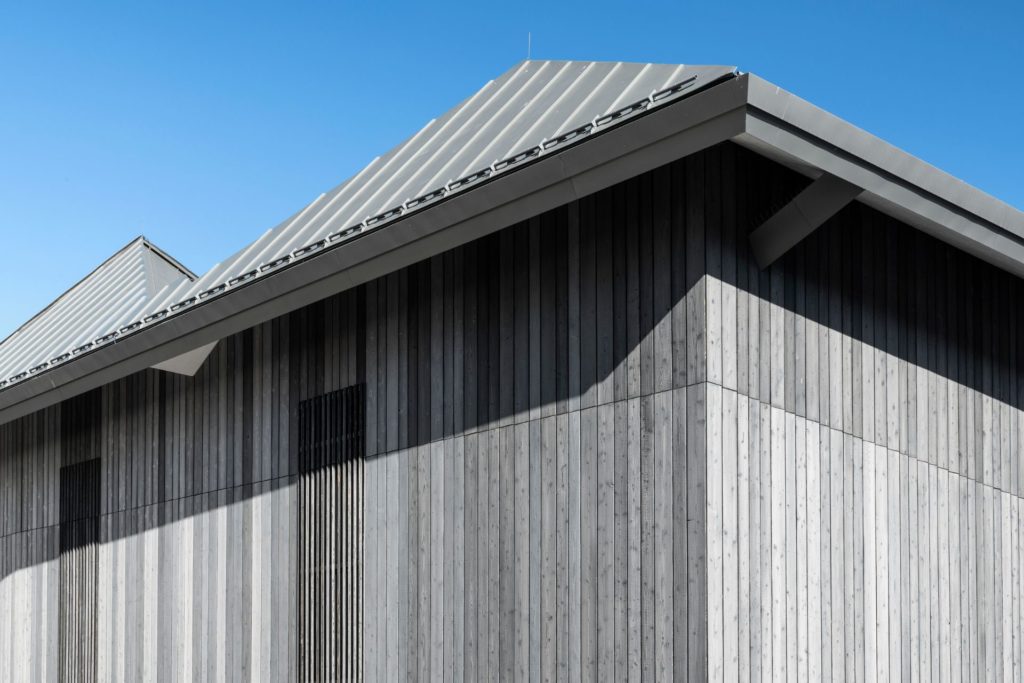
GENDAI | PIKA-PIKA | Wine Estate Georg Breuer
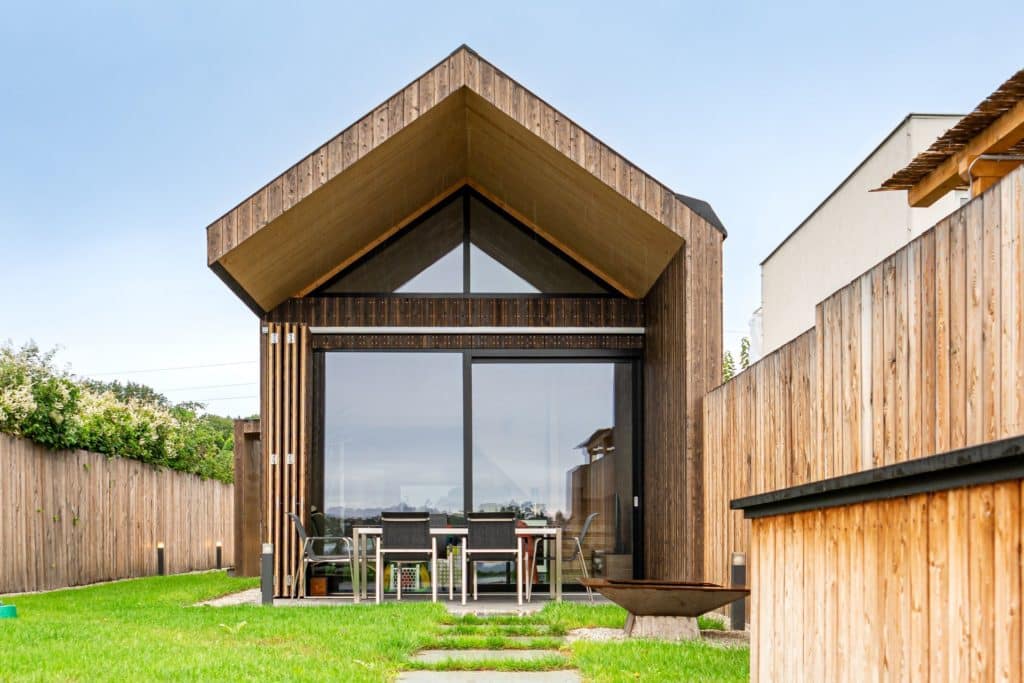
GENDAI | Burgenland House
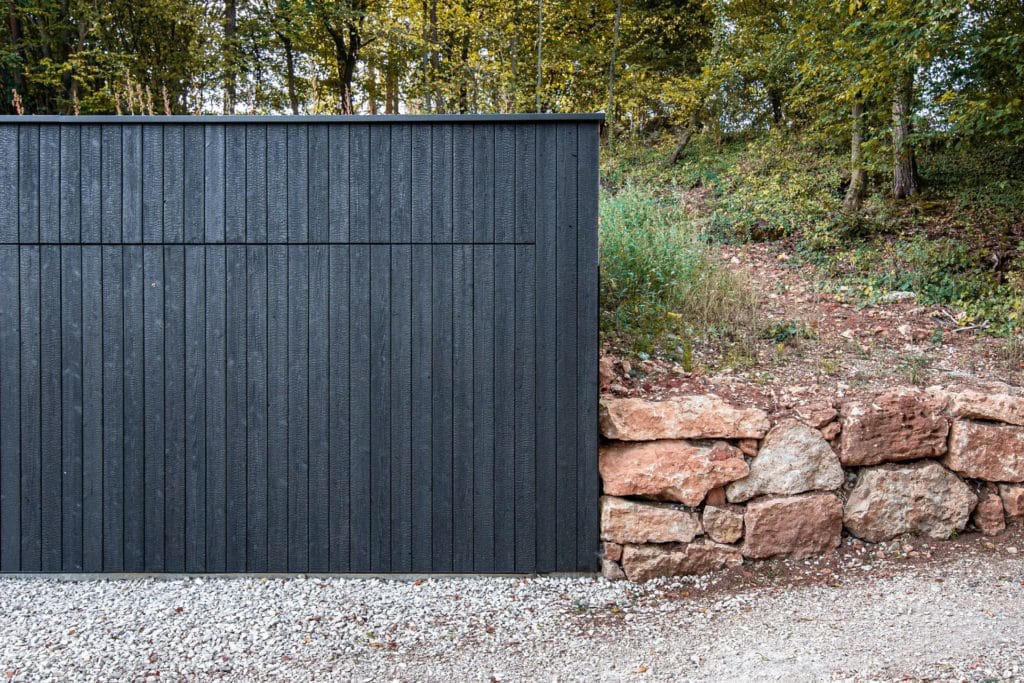
SUYAKI | Regensburg Garage
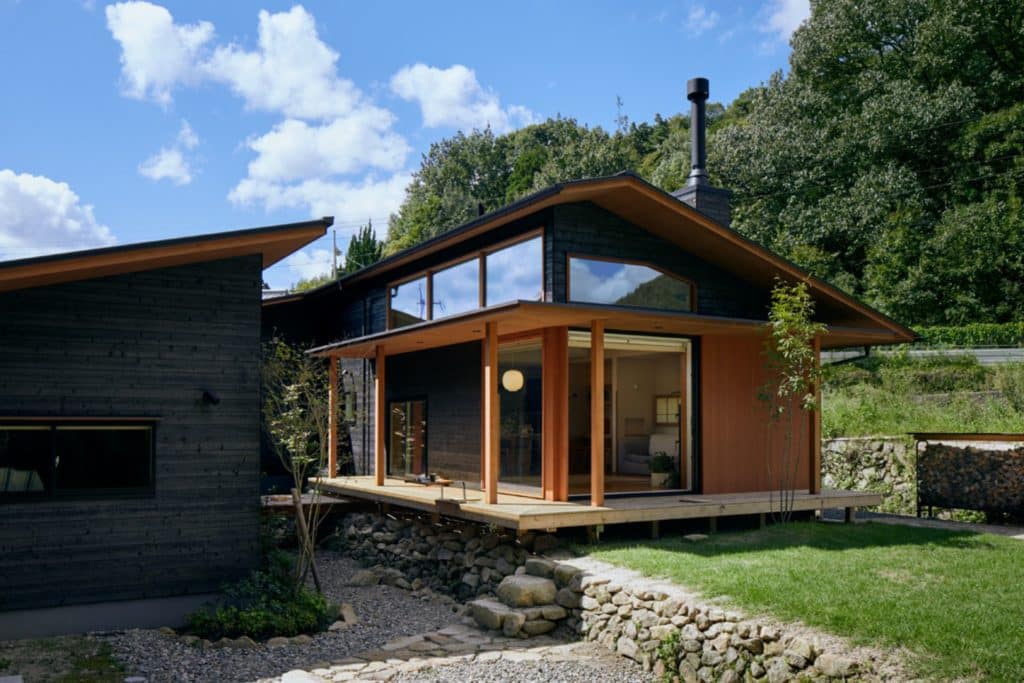
SUYAKI | Rice Paddy House
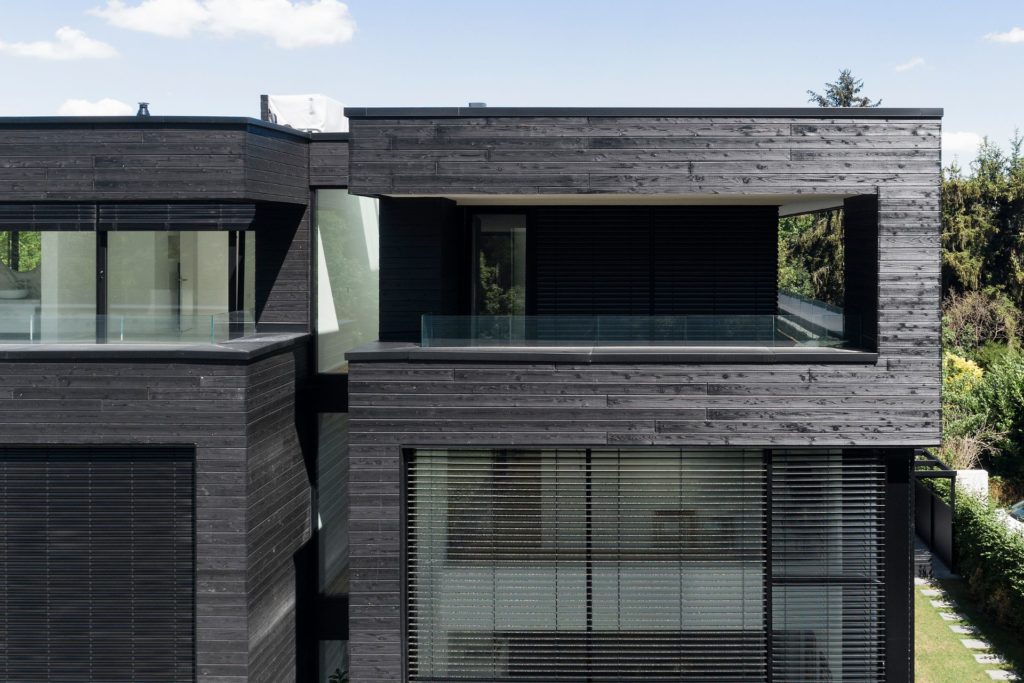
GENDAI | Frankfurt House
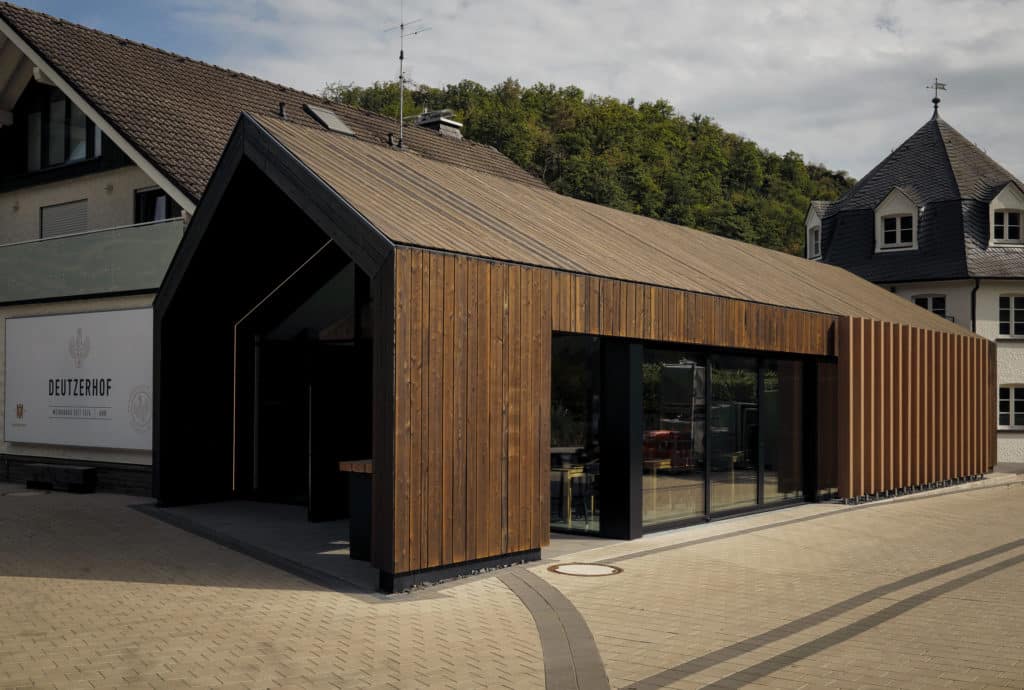
GENDAI | Wine Estate Deutzerhof
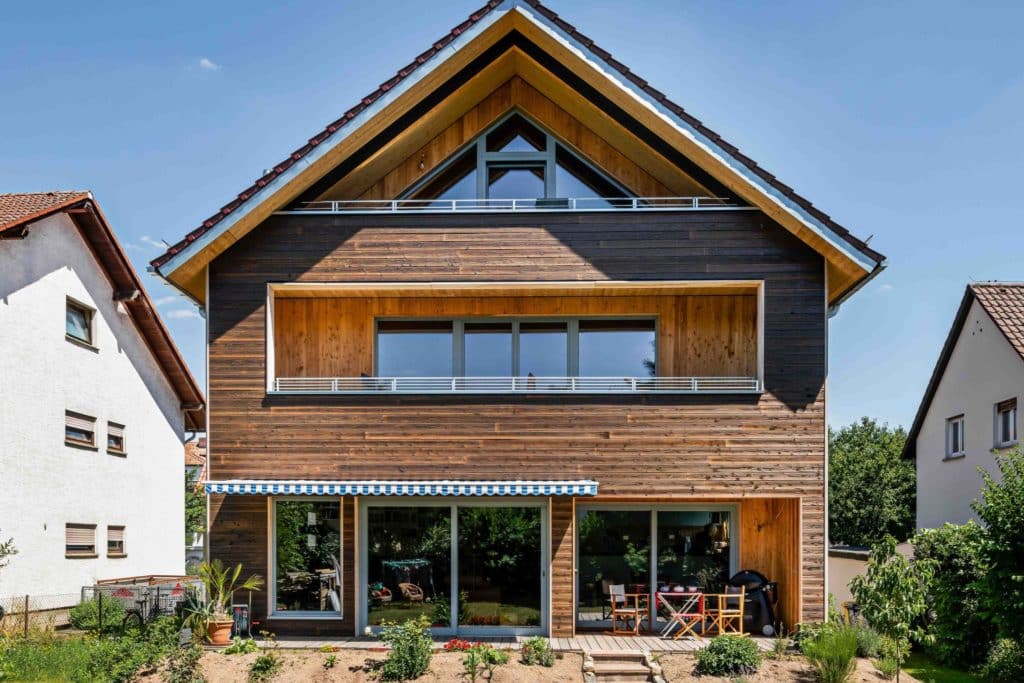
GENDAI | Bad Homburg House

GENDAI | Kirohara House
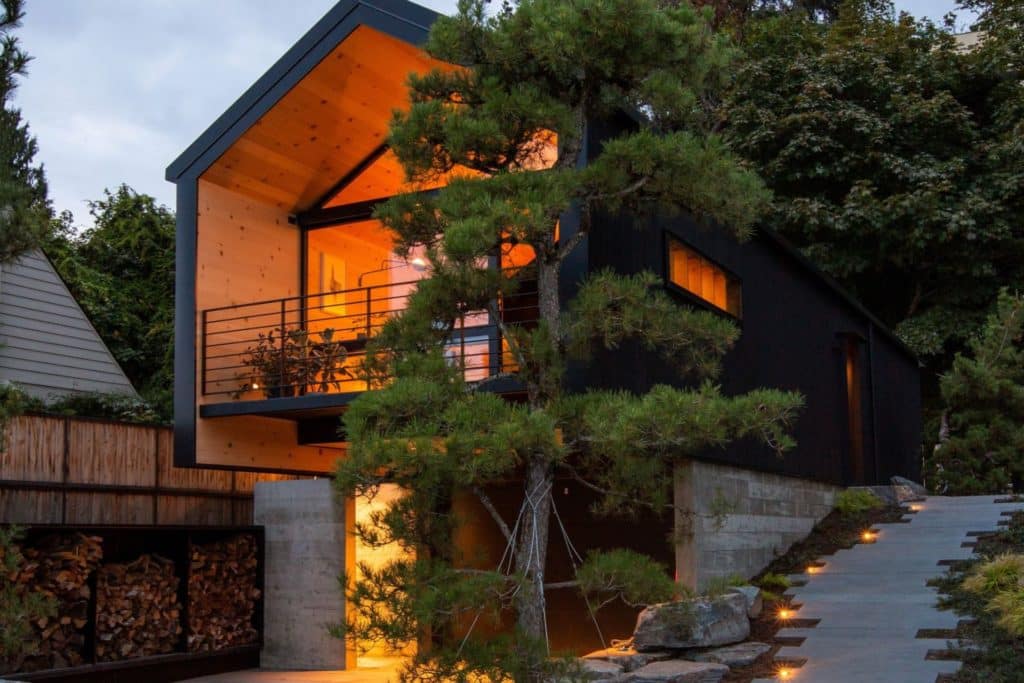
SUYAKI | Boathouse ADU
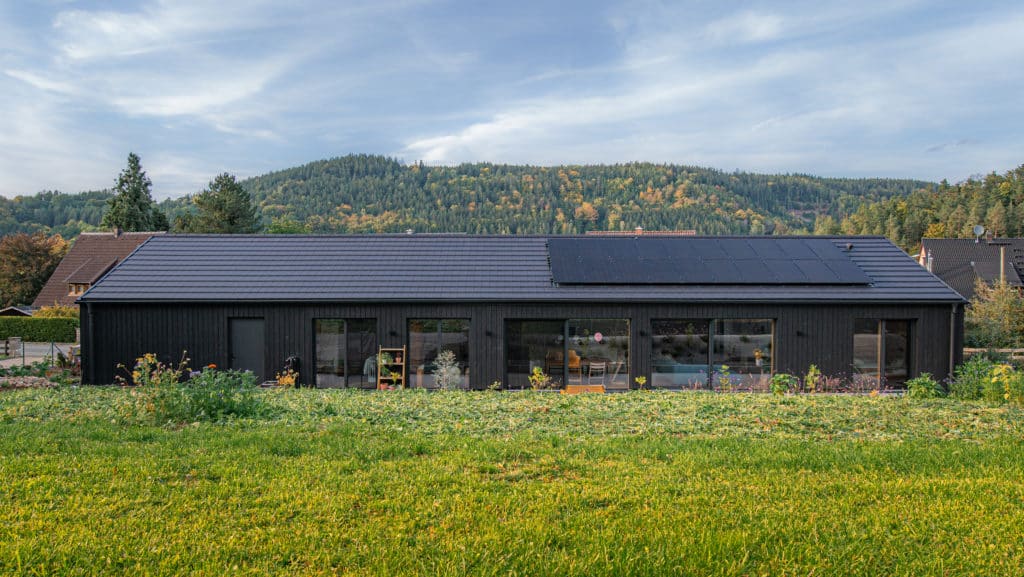
SUYAKI | Fichtel Mountains House
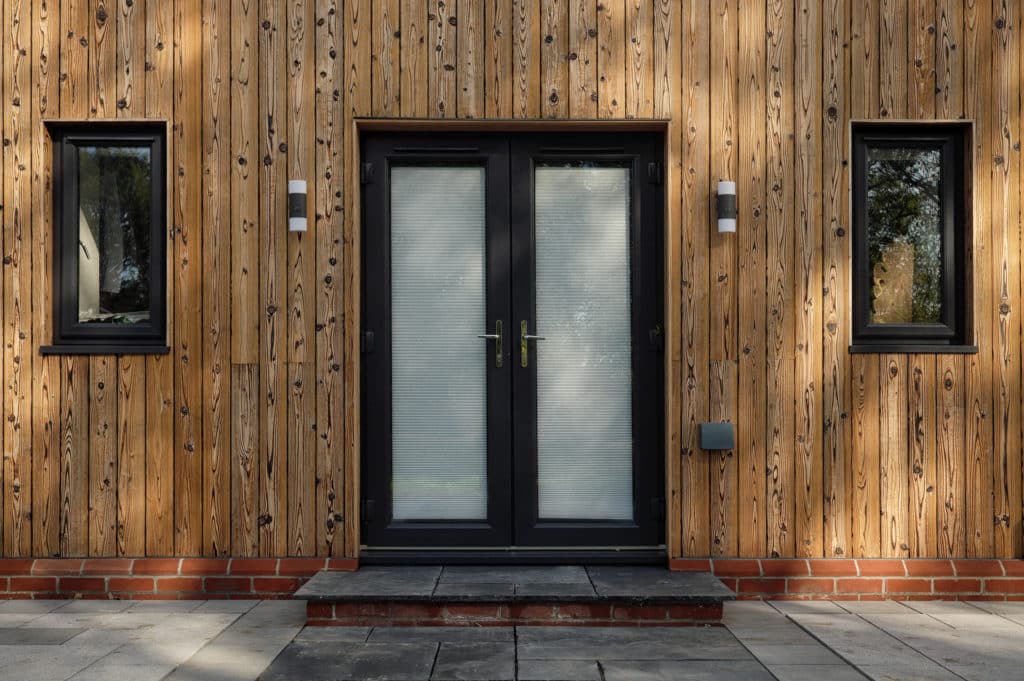
PIKA-PIKA | Suffolk House
SUYAKI | GENDAI | PIKA-PIKA – Tiny SeaSide
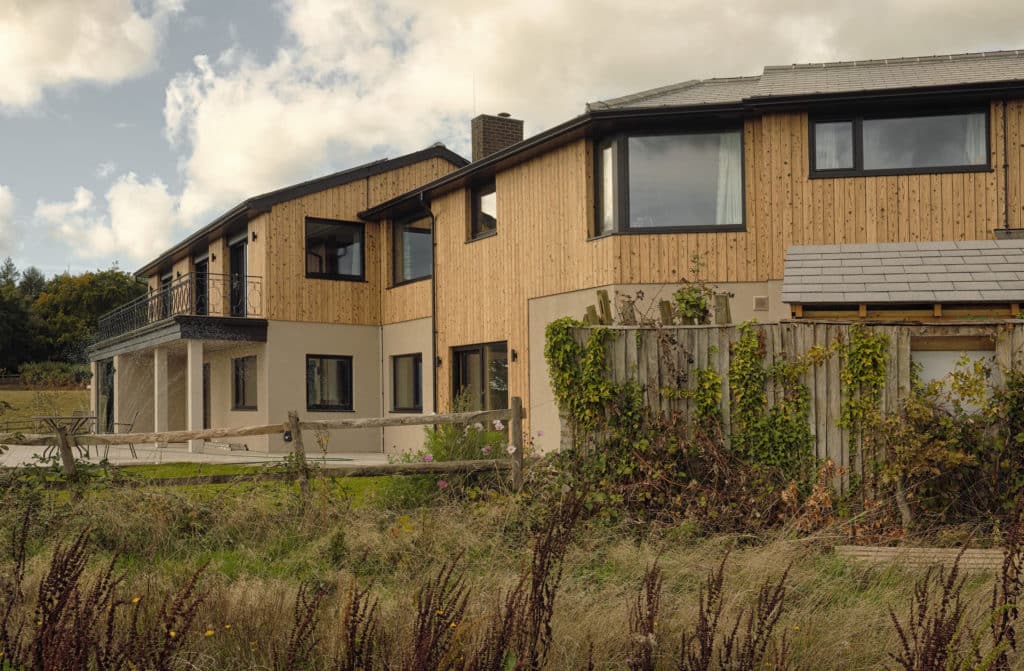
PIKA-PIKA | Bourne Valley House
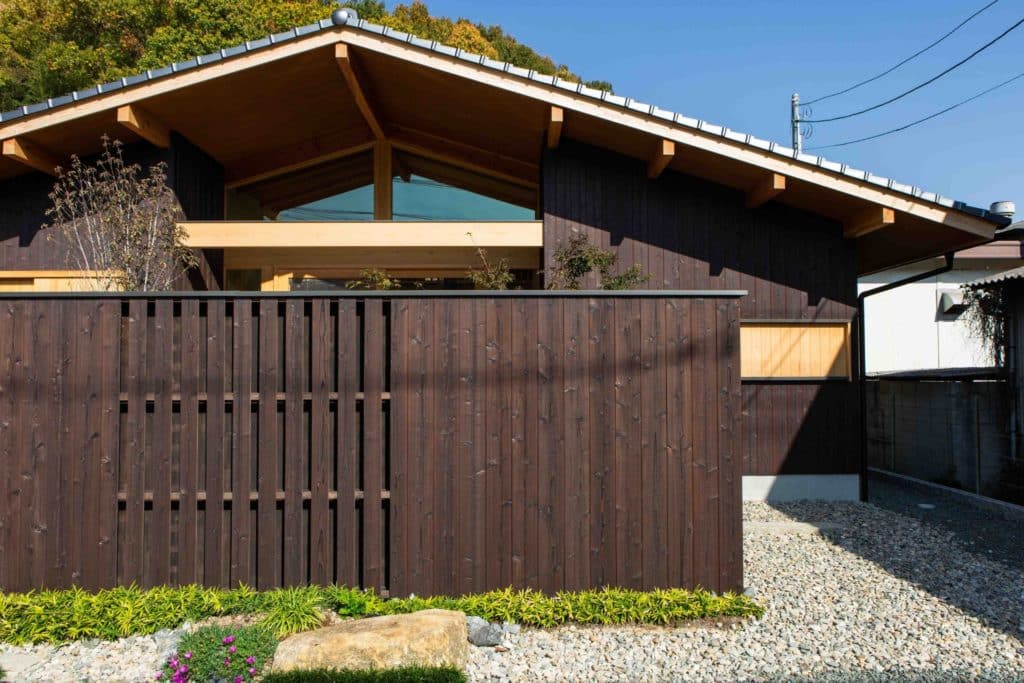
GENDAI | Triangle Roof House
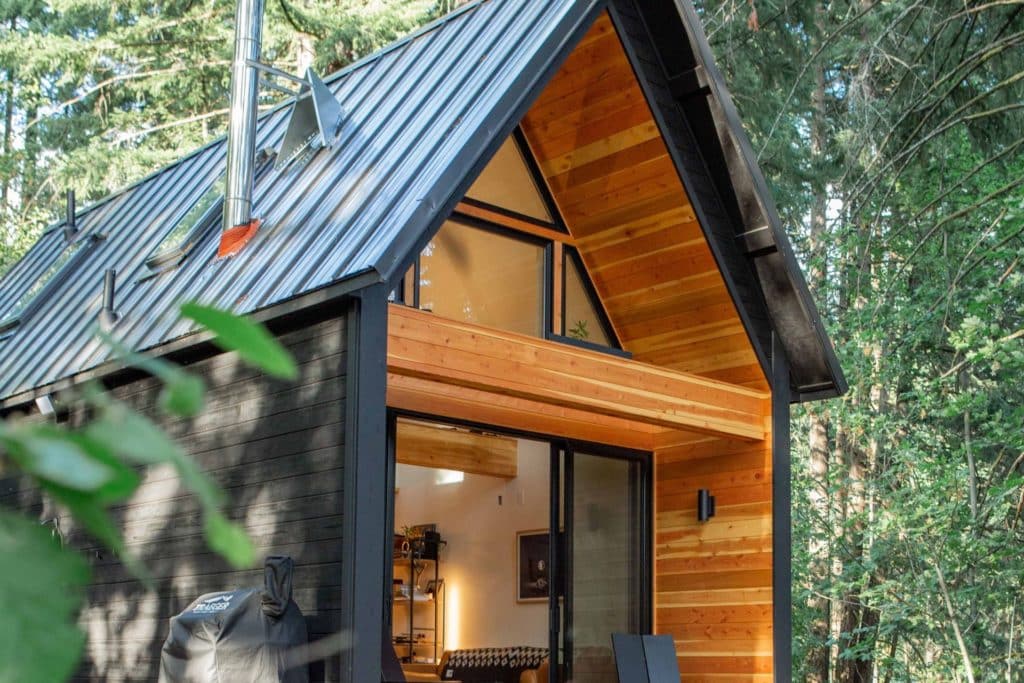
GENDAI | Rivendell

GENDAI | Private Garden Studio
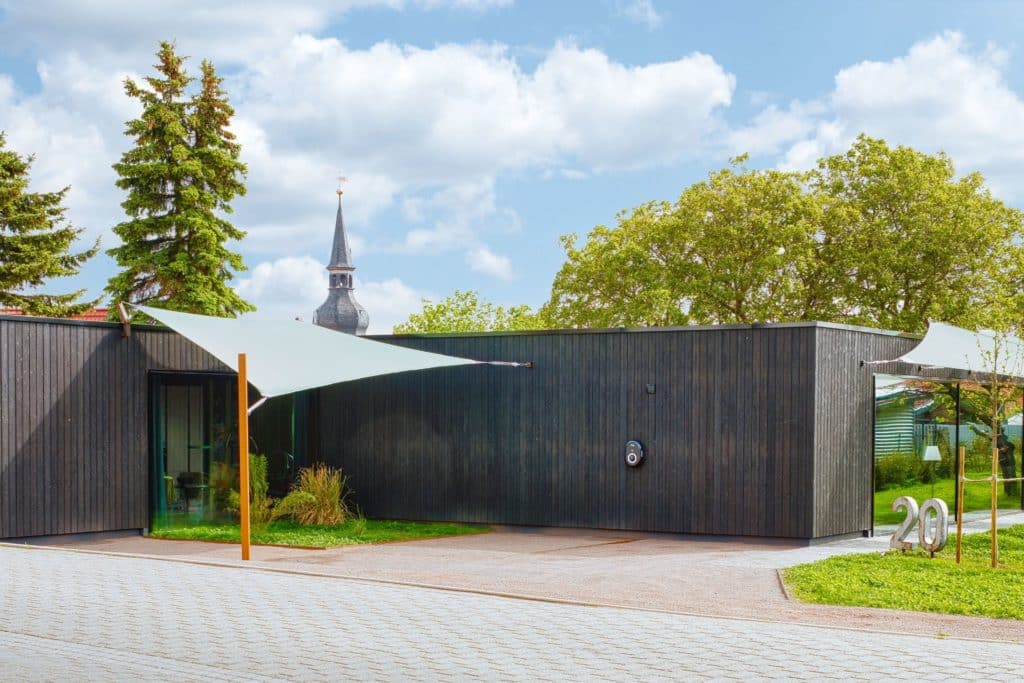
SUYAKI | Heimburg Holiday House
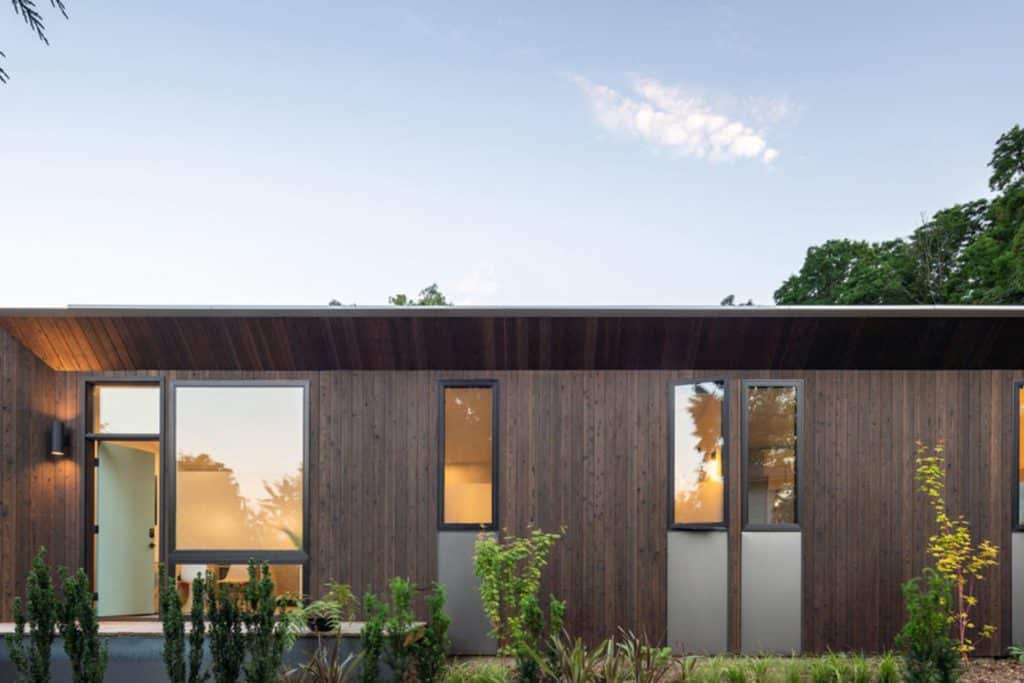
GENDAI | Solar Studio ADU

SUYAKI | Strawberry House
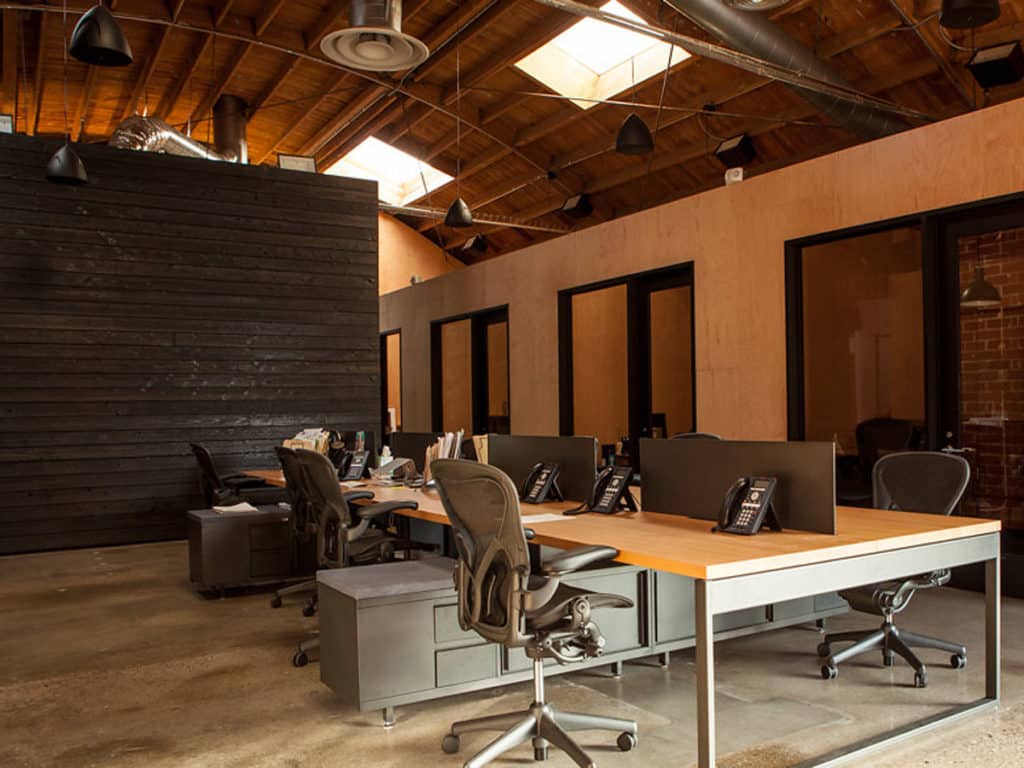
SUYAKI | Tool Productions

SUYAKI | Standard & Pours Lounge


 EU (English)
EU (English) DE (Deutsch)
DE (Deutsch) FR (Français)
FR (Français) UK (English)
UK (English) US Website
US Website