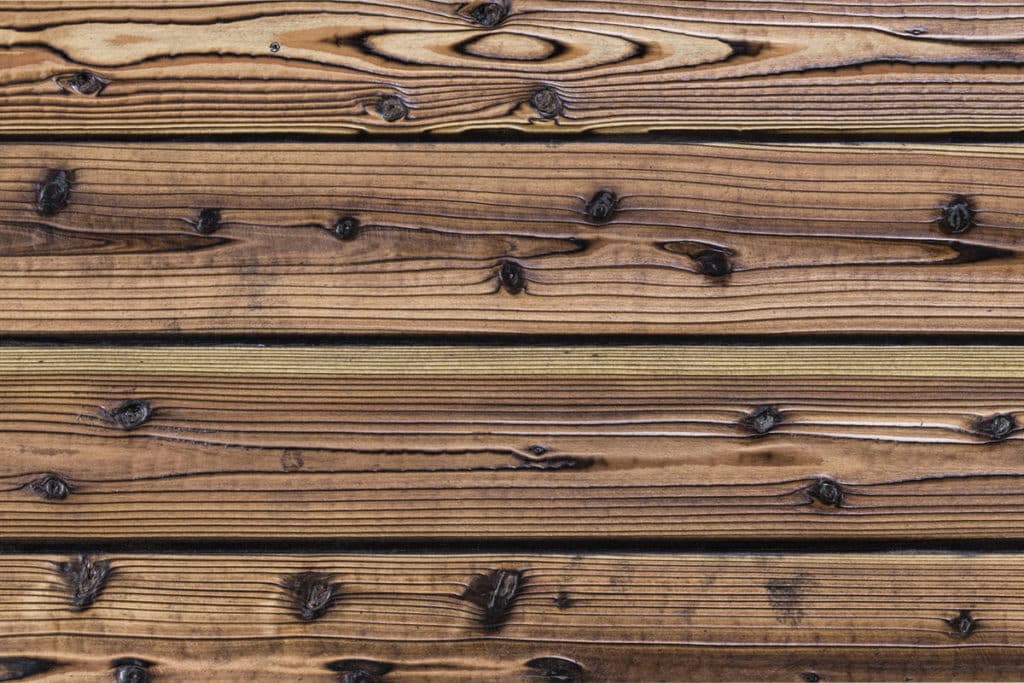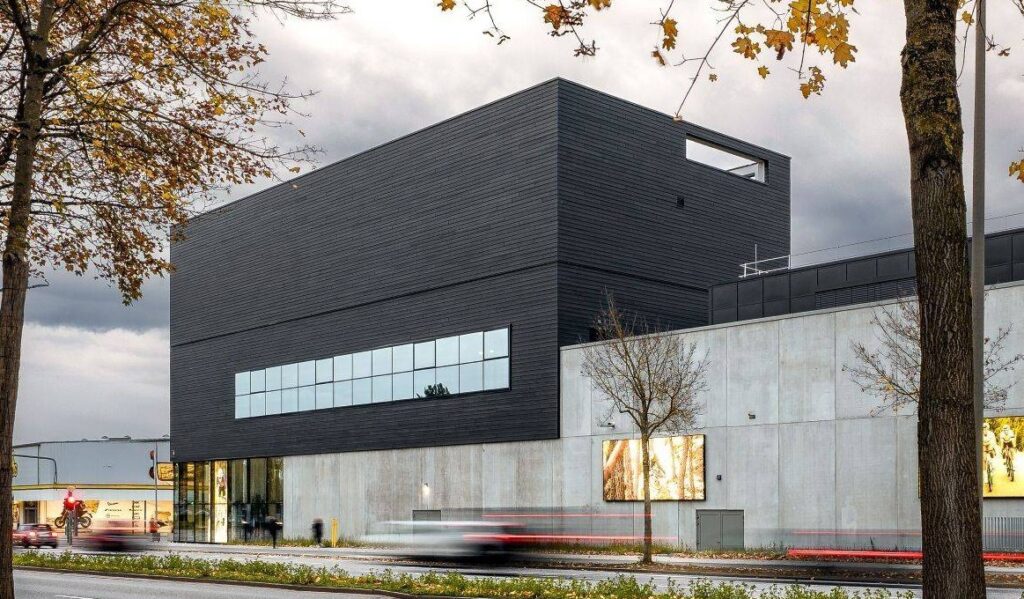
Theatre de Nivelle
Exterior Pika-Pika Cladding
Nivelle, France
Project Overview
In the picturesque commune of Nivelle, located in the arrondissement of Valenciennes and close to the Belgian border in northern France, a new cultural landmark has emerged: Le Petit Théâtre de Nivelle – La Salle Pierre Arditi. This newly constructed building houses a 161-seat private theatre, built as an extension to an existing farmhouse that already contained a small performance space. With the new construction, this farmhouse now serves as the main stage’s entrance and support space, completing the transformation into a fully-fledged cultural venue.
The new theatre is a prime example of contemporary architectural design that combines aesthetic restraint with purposeful function – all wrapped in Pika-Pika and Gendai timber cladding from Nakamoto Forestry.
Pika-Pika is a refined version of the traditional Japanese Yakisugi (Shou Sugi Ban) technique, in which Sugi (Japanese cedar) is deeply charred, brushed to highlight the natural grain, and finished for enhanced durability. At Nivelle, both natural and blackened Yakisugi finishes have been used on the façade, producing a striking contrast that accentuates the building’s geometric form.
The architects opted for a minimalist material palette to ensure that the new volume would complement the rural setting while asserting a modern identity. The rich texture and depth of the charred timber bring warmth and sophistication to the exterior – a fitting invitation to a place of artistic expression and community engagement.
This project demonstrates the adaptability of Pika-Pika, whether in residential or public architecture. The fusion of Japanese craftsmanship and French cultural ambition makes Le Petit Théâtre de Nivelle a flagship reference in our European portfolio.
.
Yakisugi product used in this project:
Cladding:
Pika-Pika | Square Edge | 145mm width
Gendai | Square Edge | 145 mm width
Prefinish:
Water-based protection stain | transparent | two coats
Water-based protection stain | ebony | one coat
Product Code:
P04-102, G04-131
Application:
Public Exterior
Project Volume:
450 sqm
Architect:
Kontext Architectes, Lille
Builder:
Edwood Construction Bois
Date:
2024
Portfolio: Recent projects
Portfolio:
Recent projects
- All
- Gendai
- Pika-Pika
- Suyaki


SUYAKI | Stadthaus Berlin

Gendai | Havel Residence
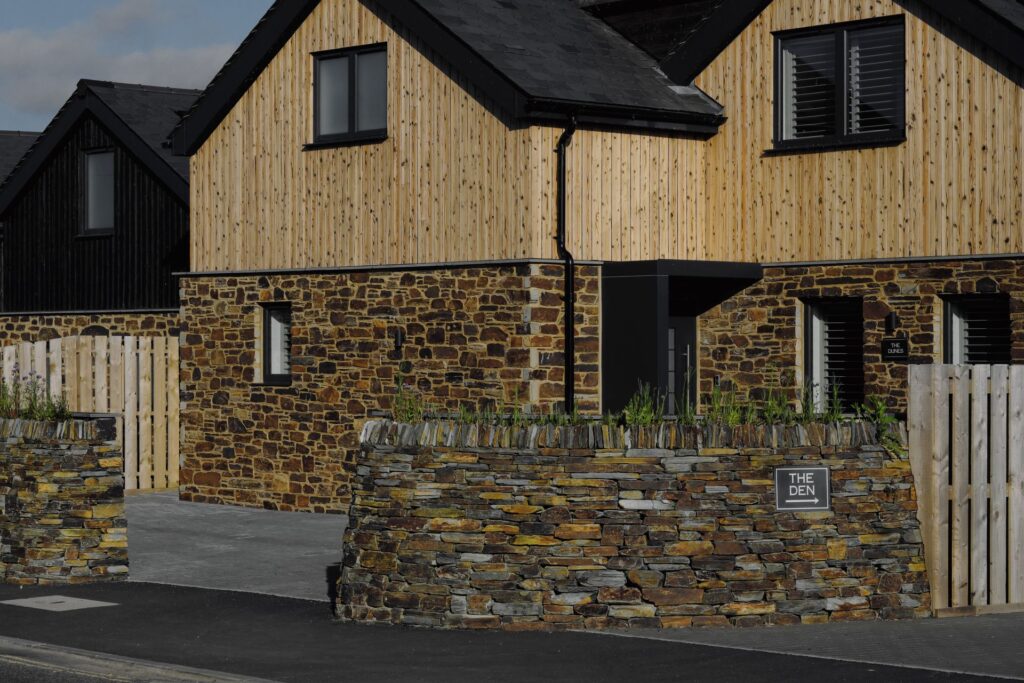
GENDAI | PIKA-PIKA | Cornwall Leverlake Houses
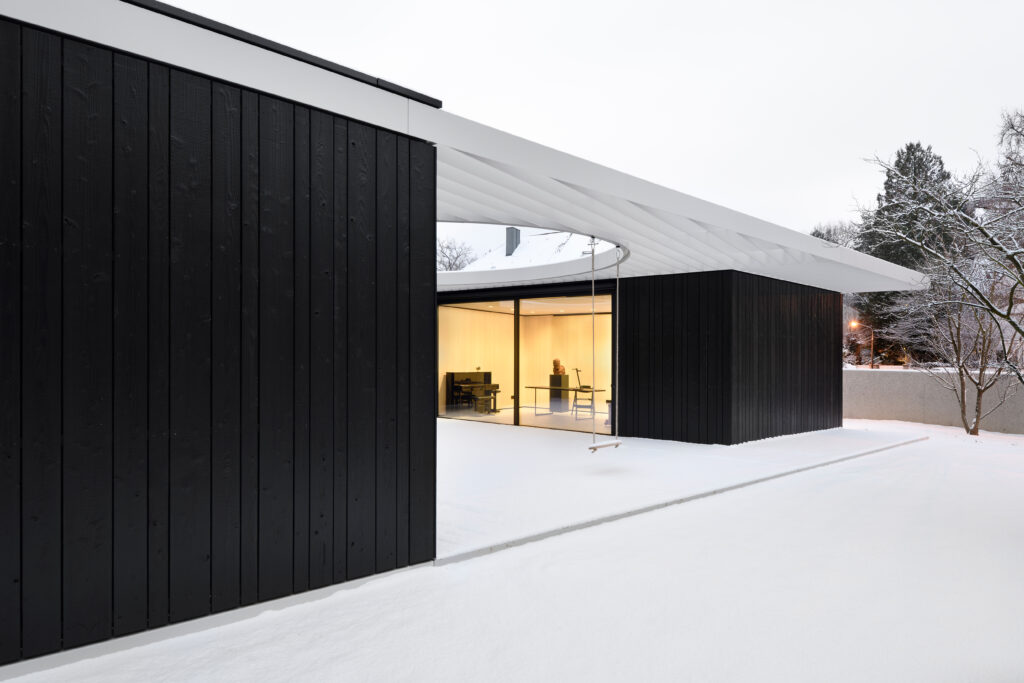
GENDAI | PIKA-PIKA | W Residence
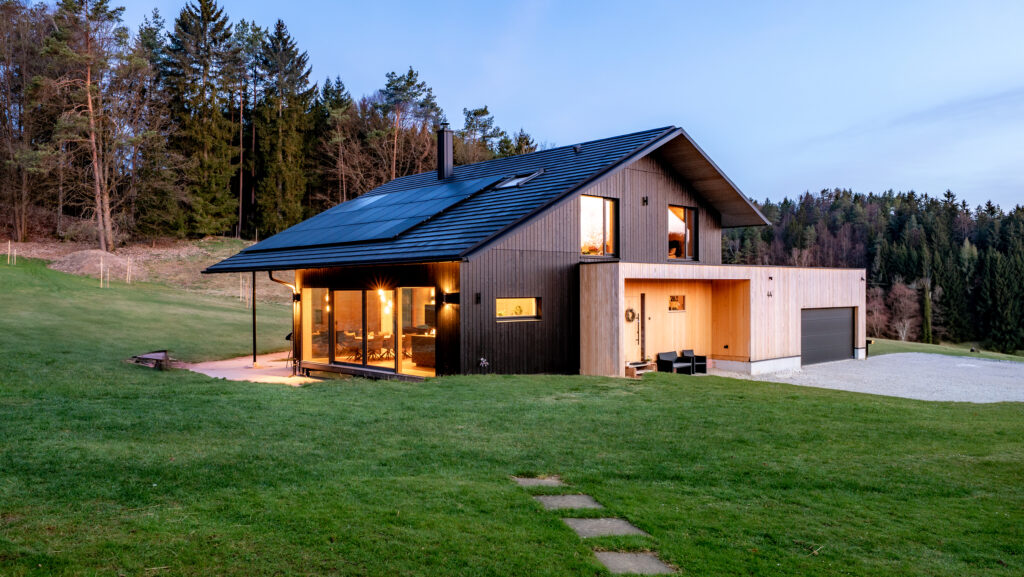
GENDAI | Trubach Residence
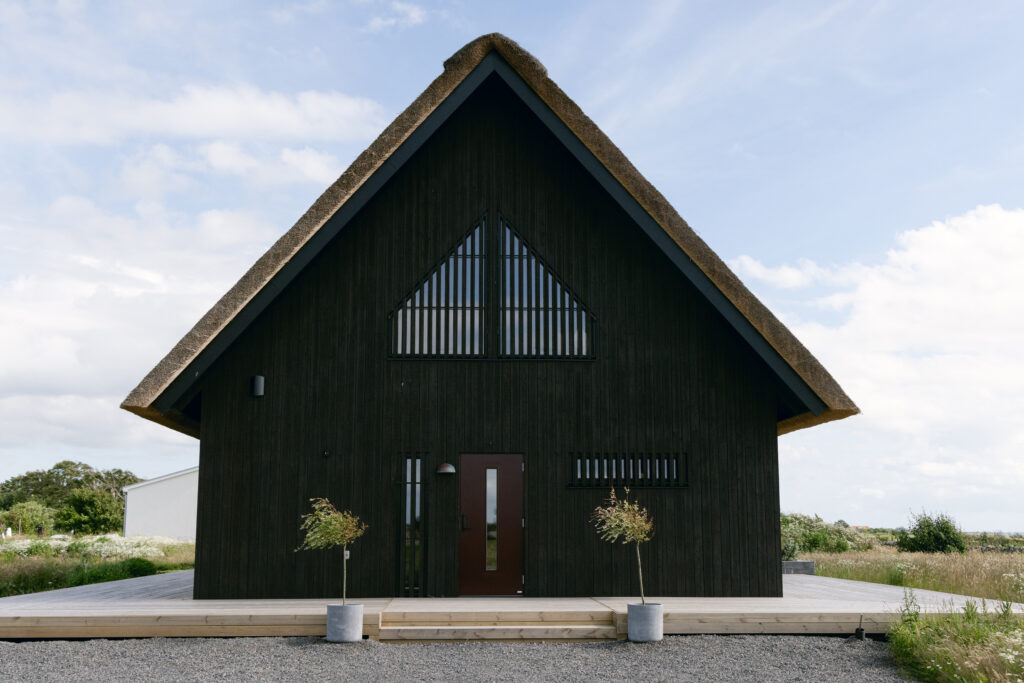
SUYAKI | Sweden West Coast House
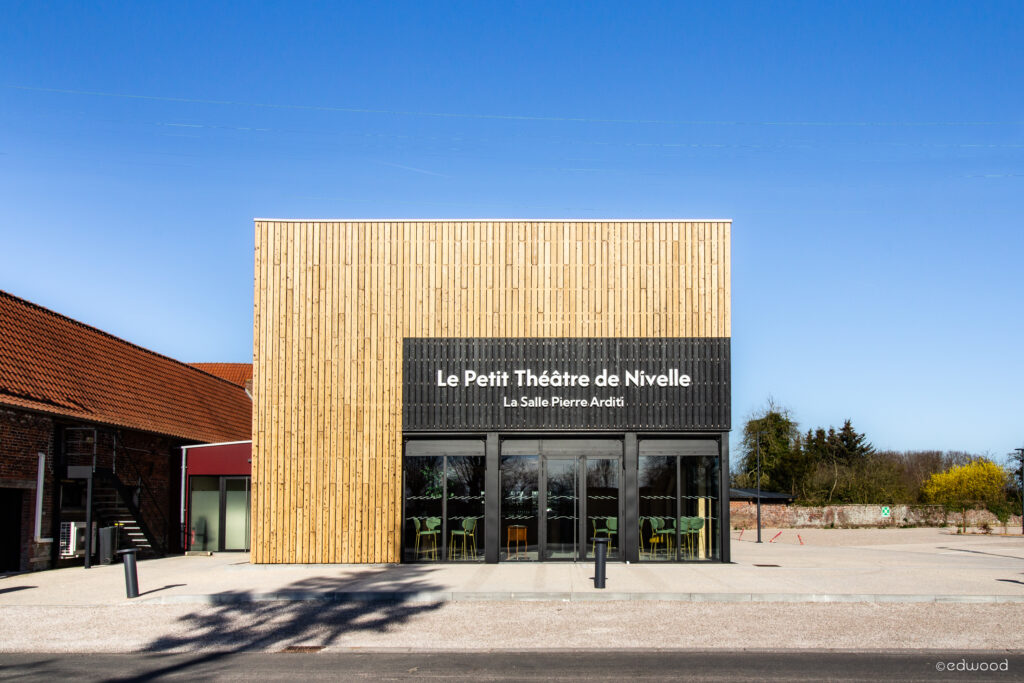
PIKA-PIKA | Theatre de Nivelle
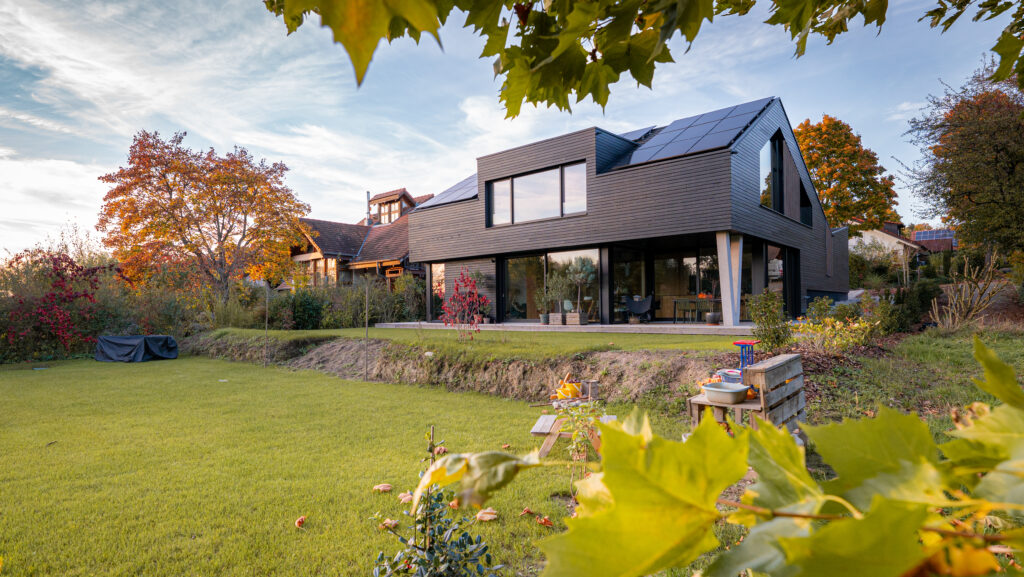
GENDAI | Ortenau House
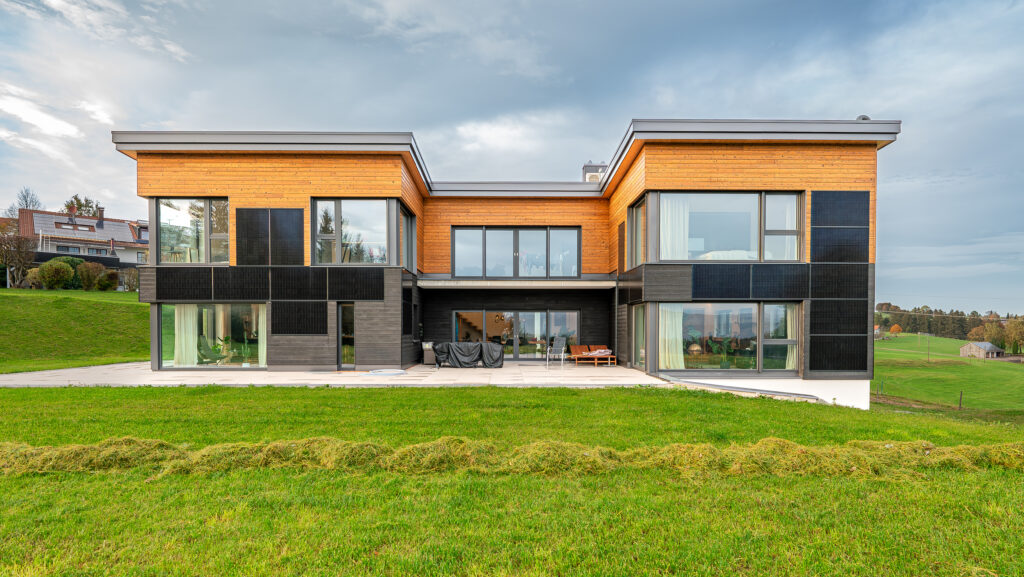
SUYAKI | PIKA-PIKA | Allgäu foothills residence
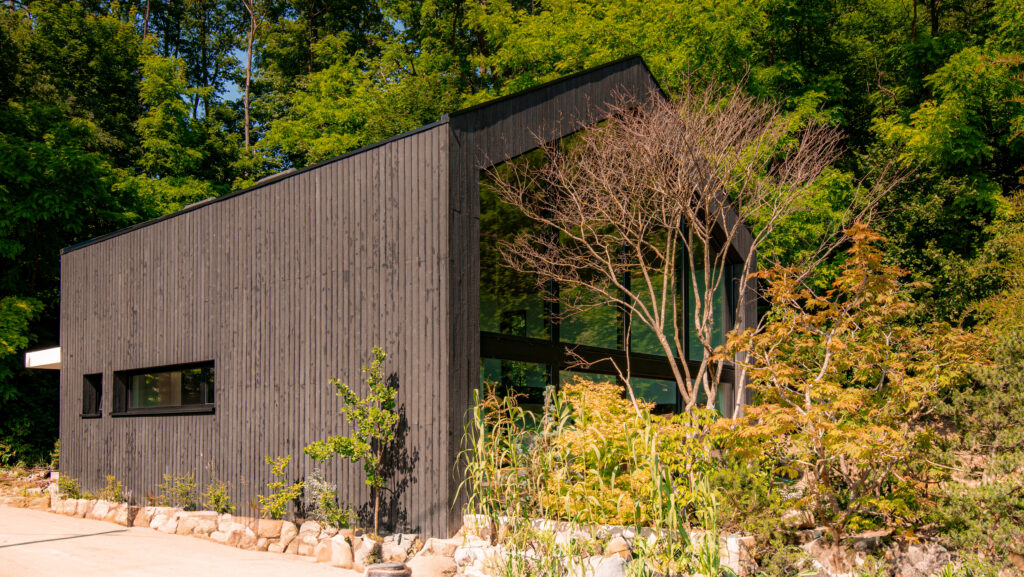
SUYAKI | Augsburg Retreat
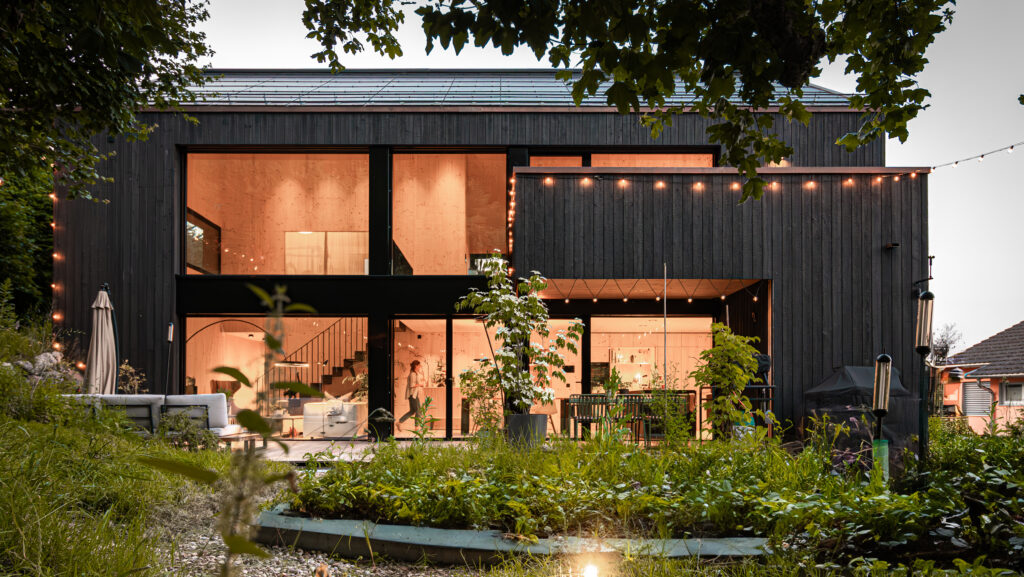
SUYAKI | Thurgau Residence
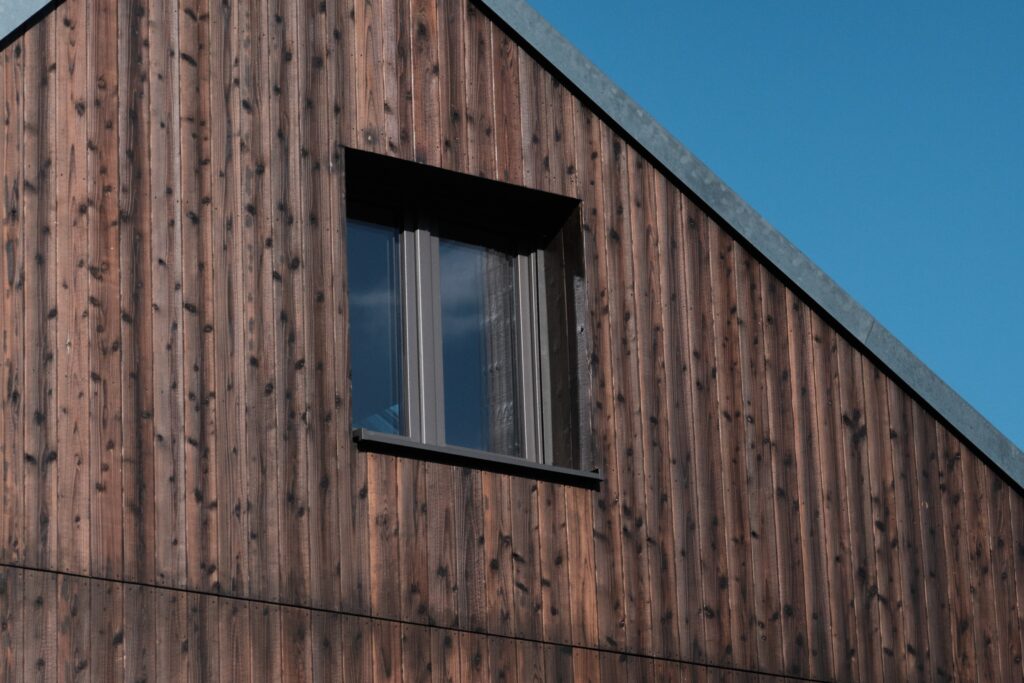
GENDAI | Odenwald Country House
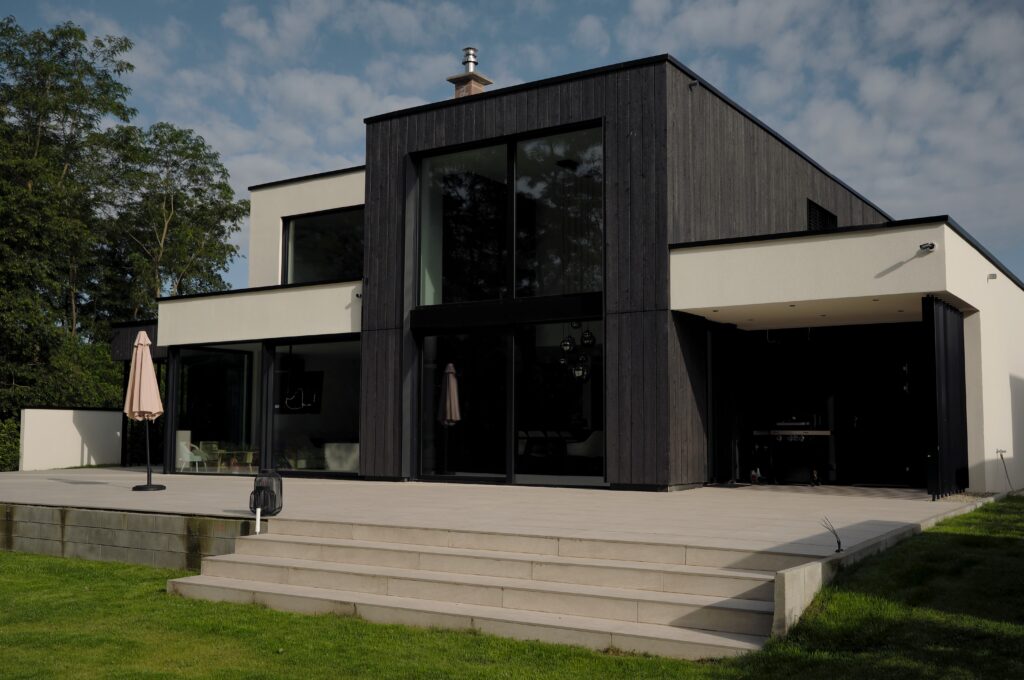
SUYAKI | Black Box
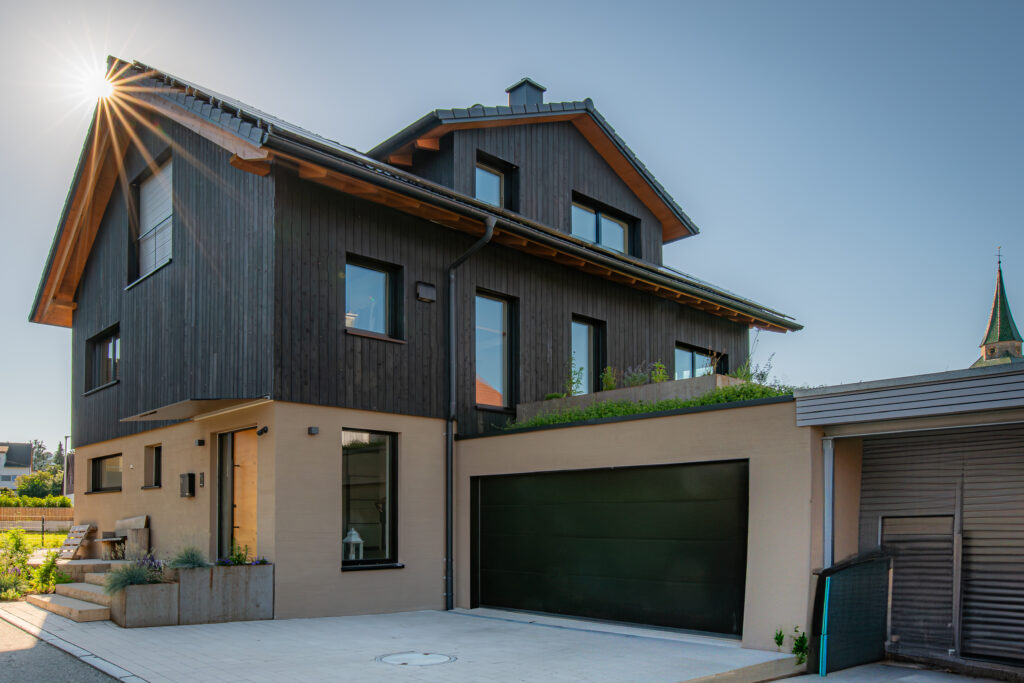
GENDAI | Ammerbuch Residence
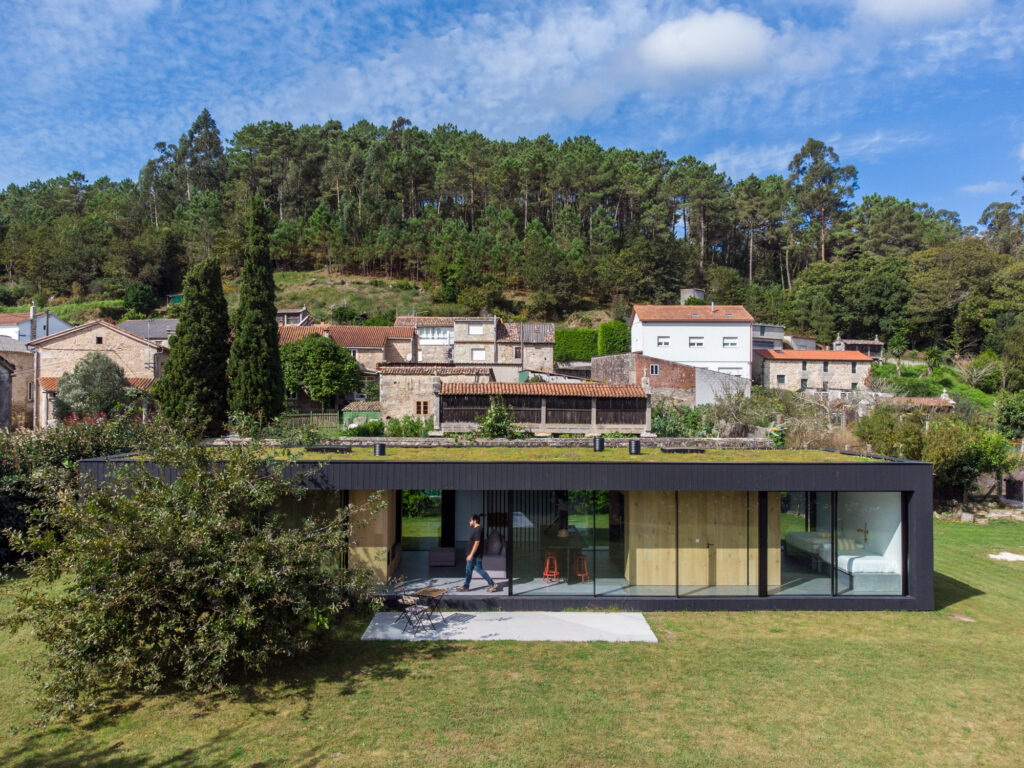
GENDAI | Viro house in Galicia
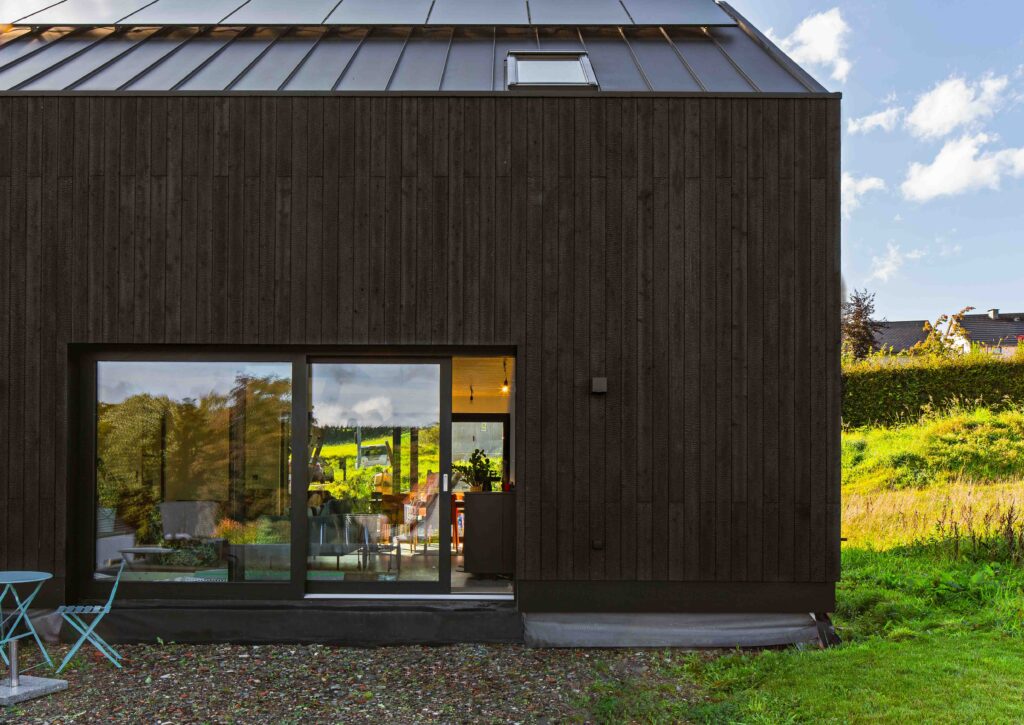
SUYAKI | Ardennes Residence
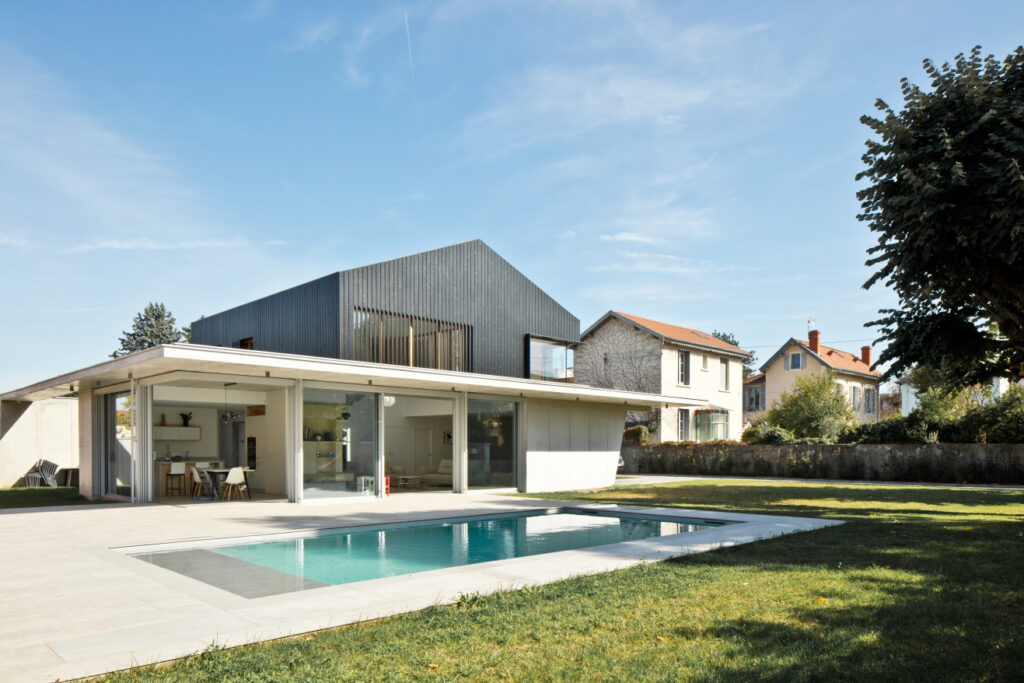
GENDAI | Lyon Residence
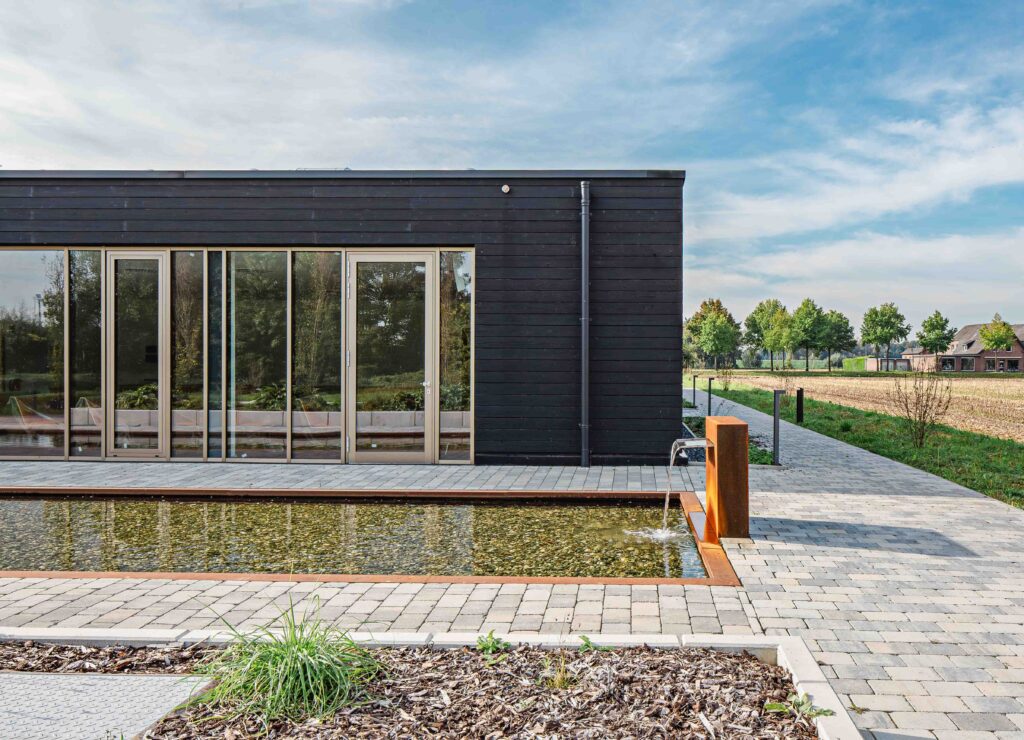
GENDAI | Crematorium Rees

SUYAKI | Komorebi House
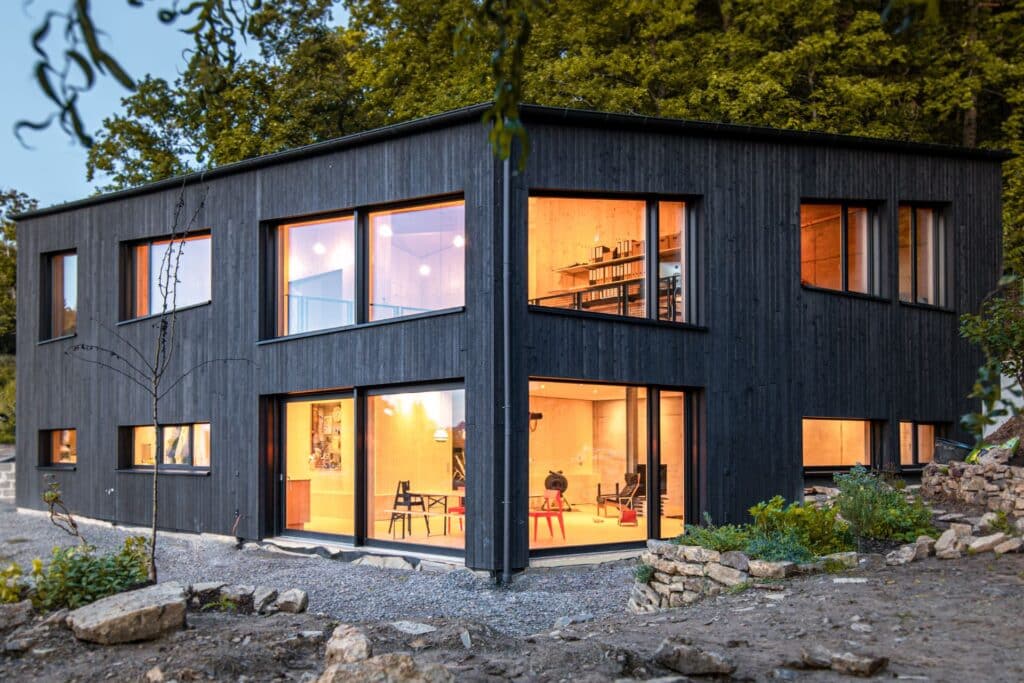
SUYAKI | Detached Forest House
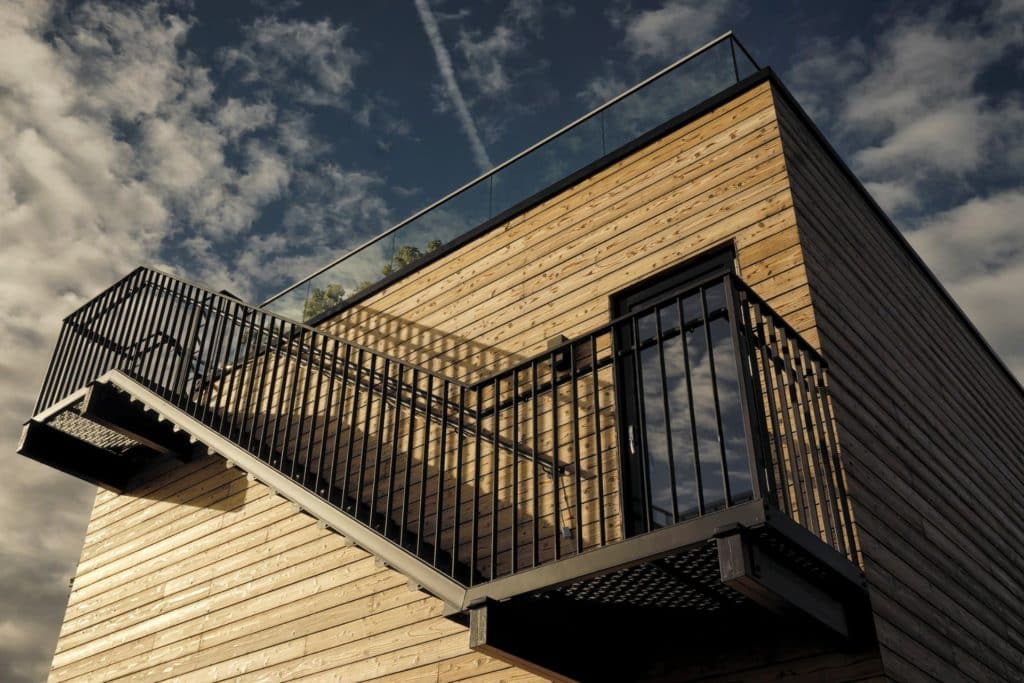
PIKA-PIKA | Nordic Residence

GENDAI | PIKA-PIKA | Mountain Pool House
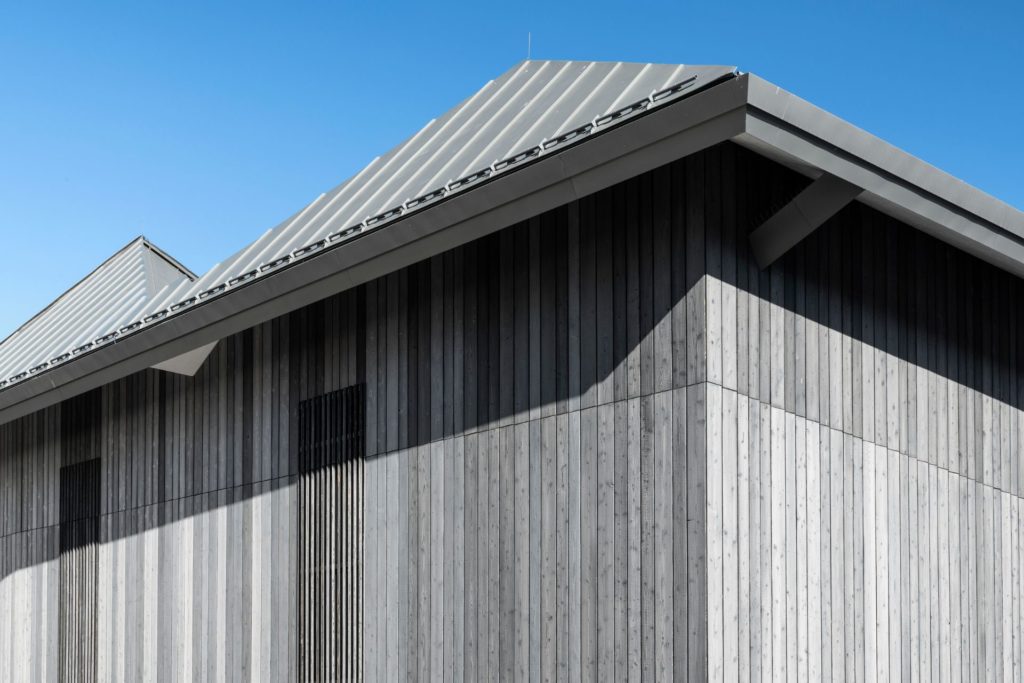
GENDAI | PIKA-PIKA | Wine Estate Georg Breuer
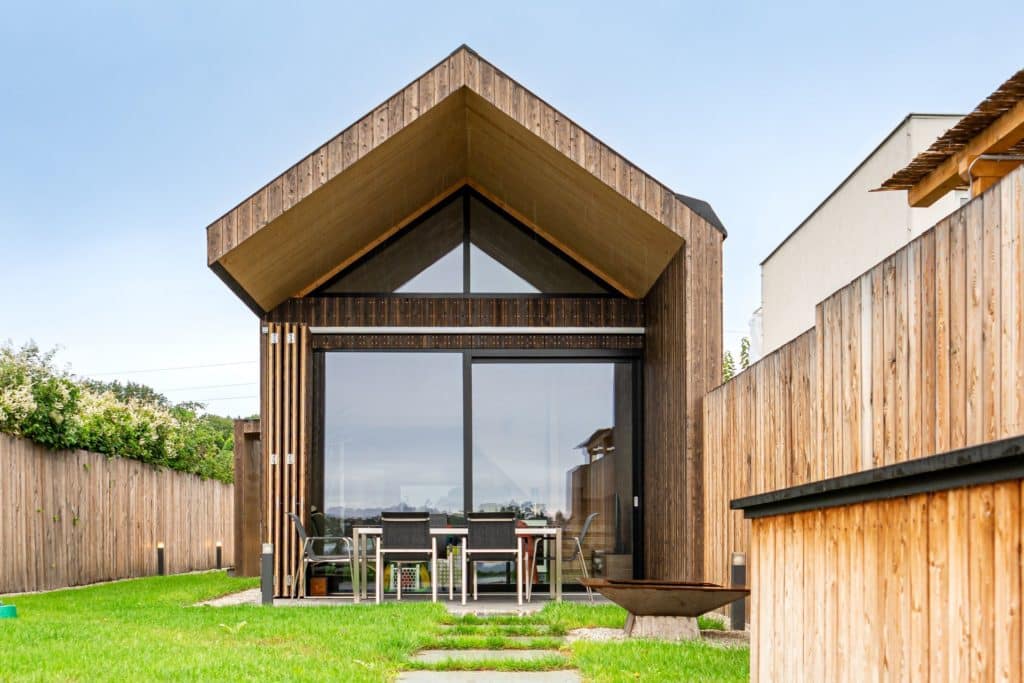
GENDAI | Burgenland House
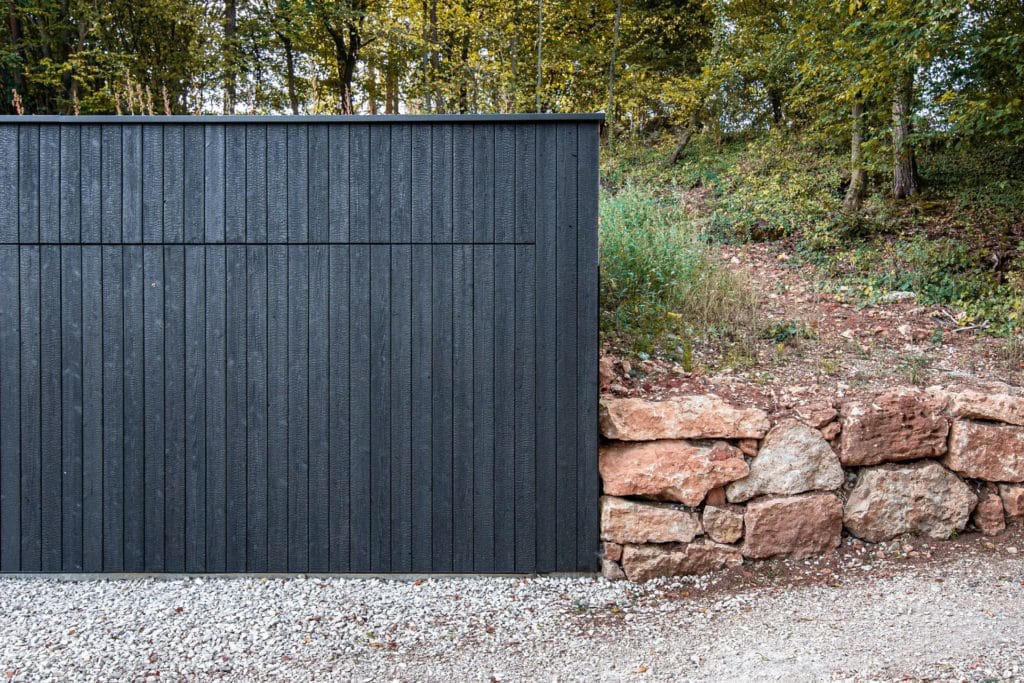
SUYAKI | Regensburg Garage
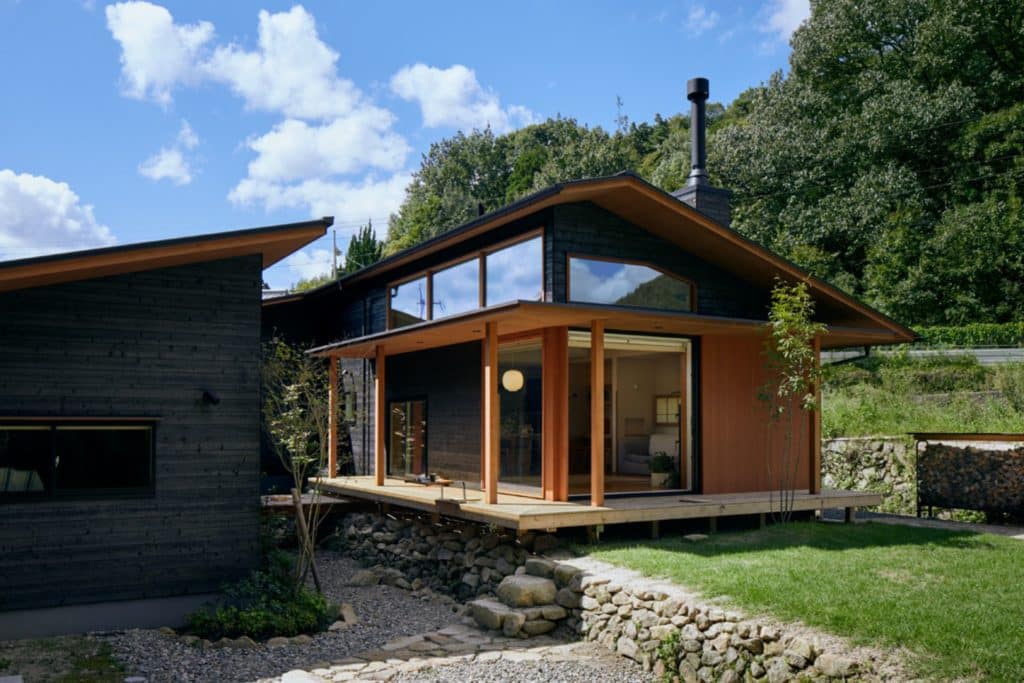
SUYAKI | Rice Paddy House
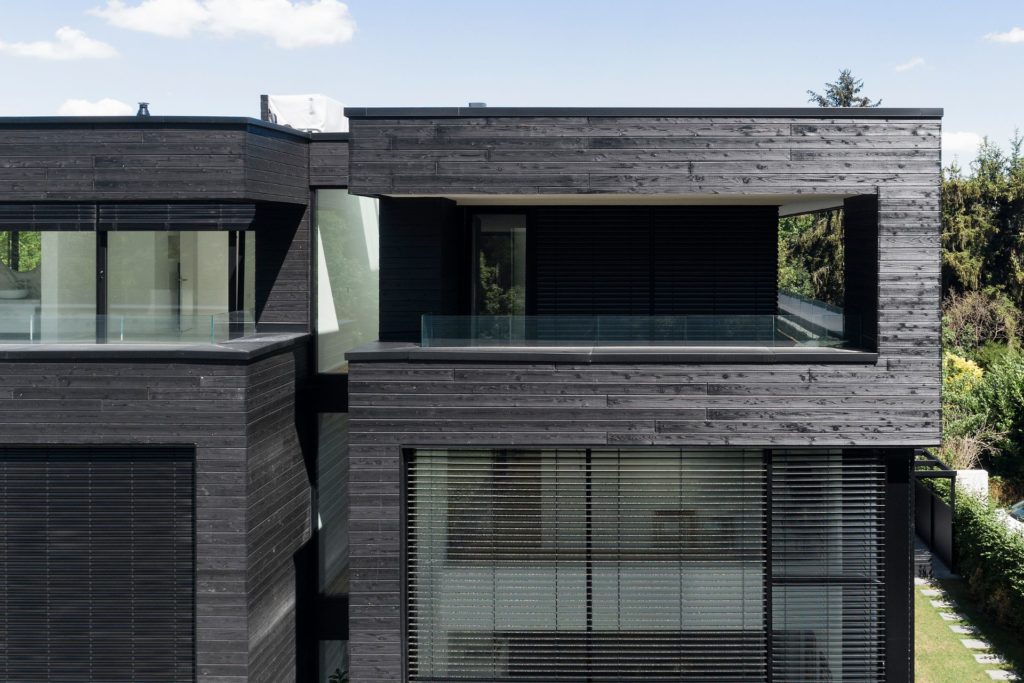
GENDAI | Frankfurt House
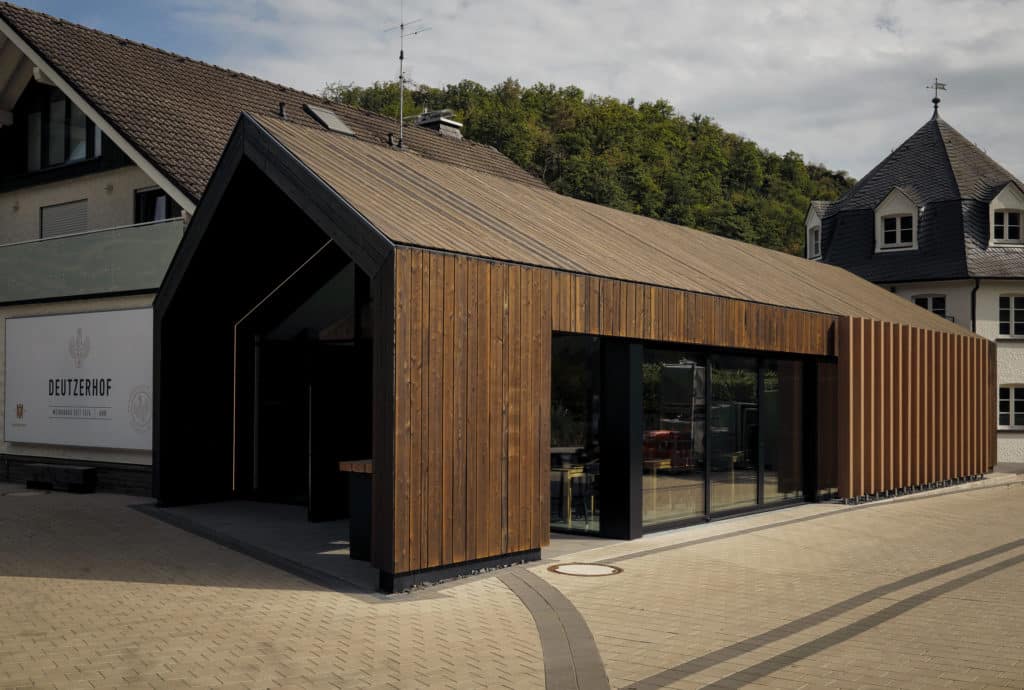
GENDAI | Wine Estate Deutzerhof
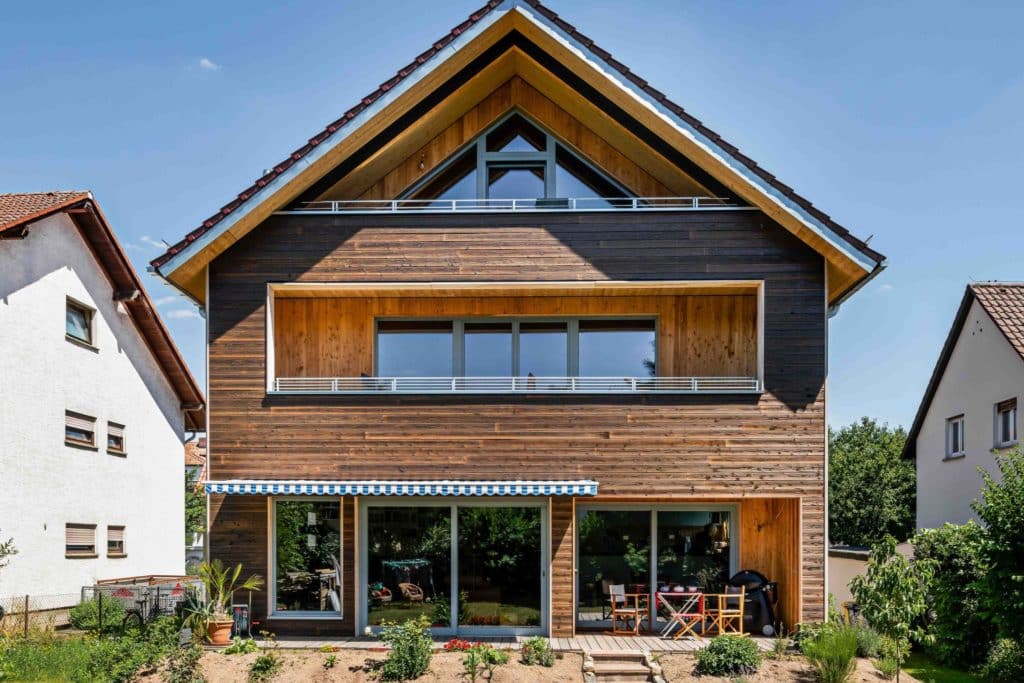

 EU (English)
EU (English) DE (Deutsch)
DE (Deutsch) FR (Français)
FR (Français) UK (English)
UK (English)