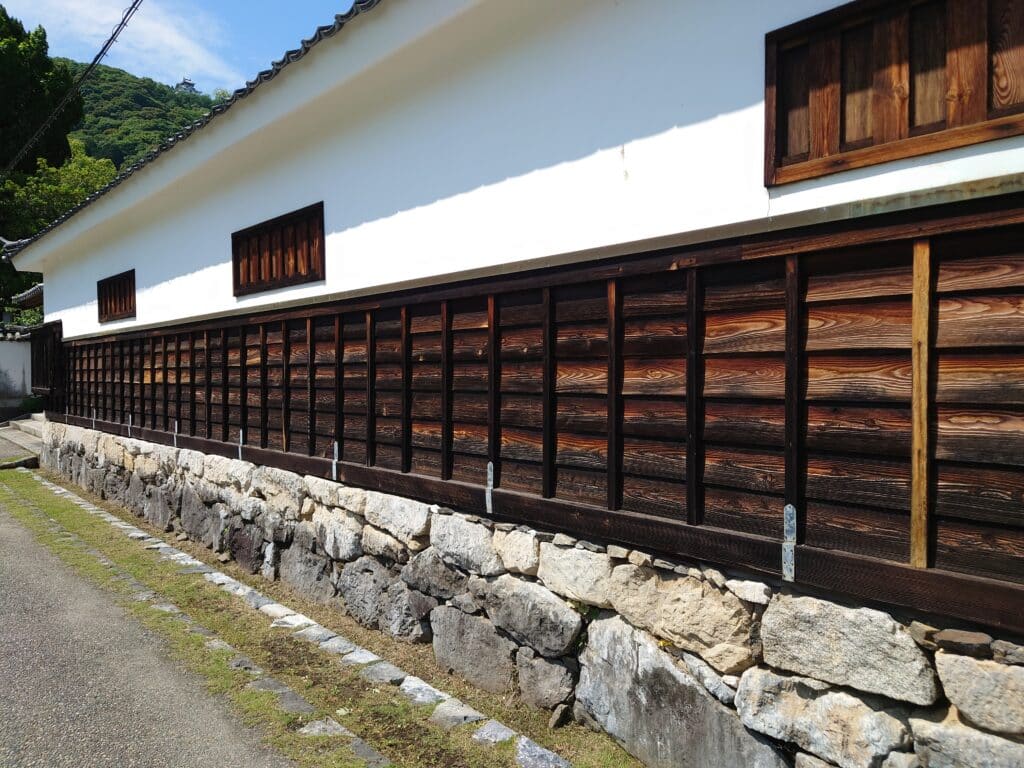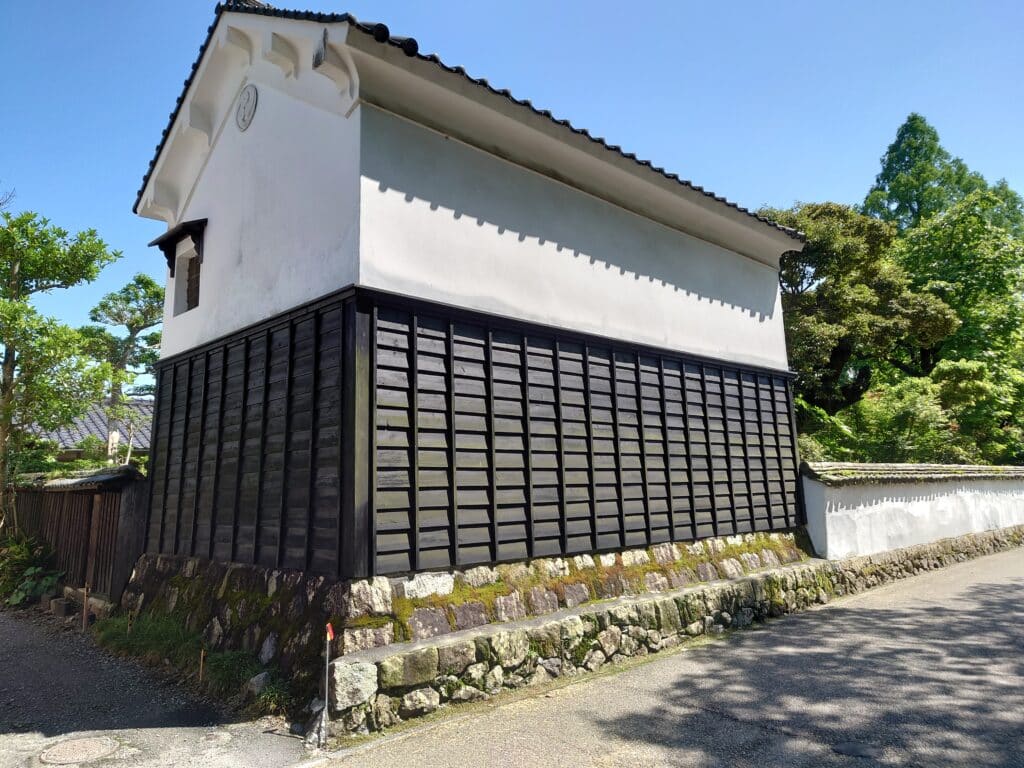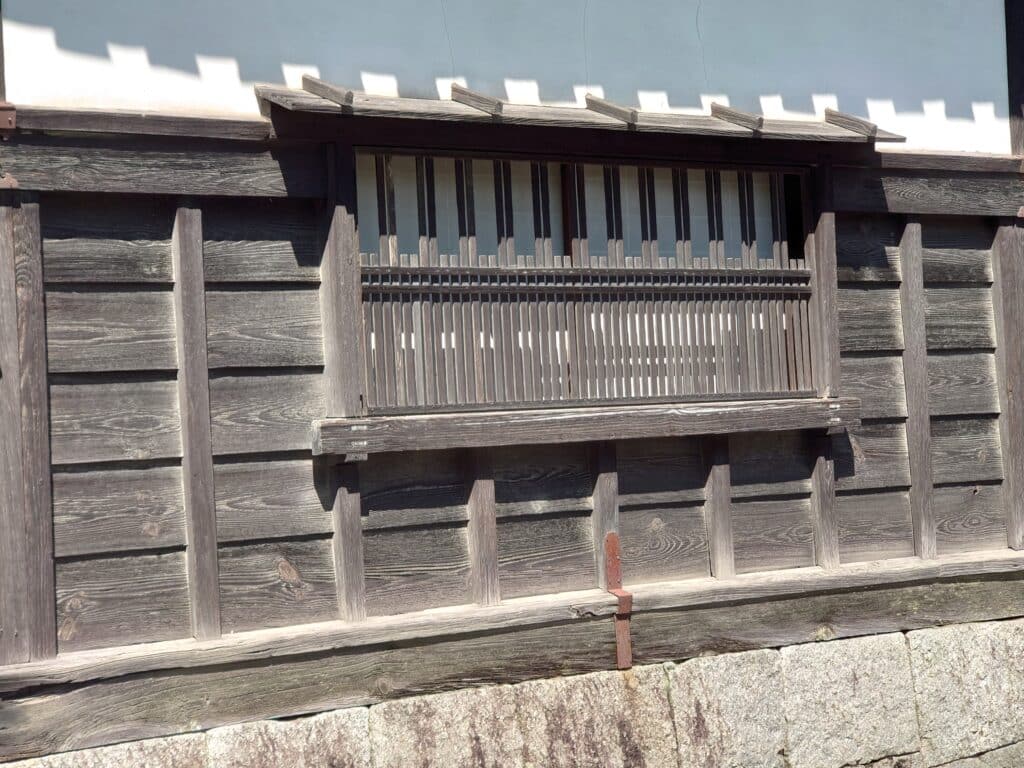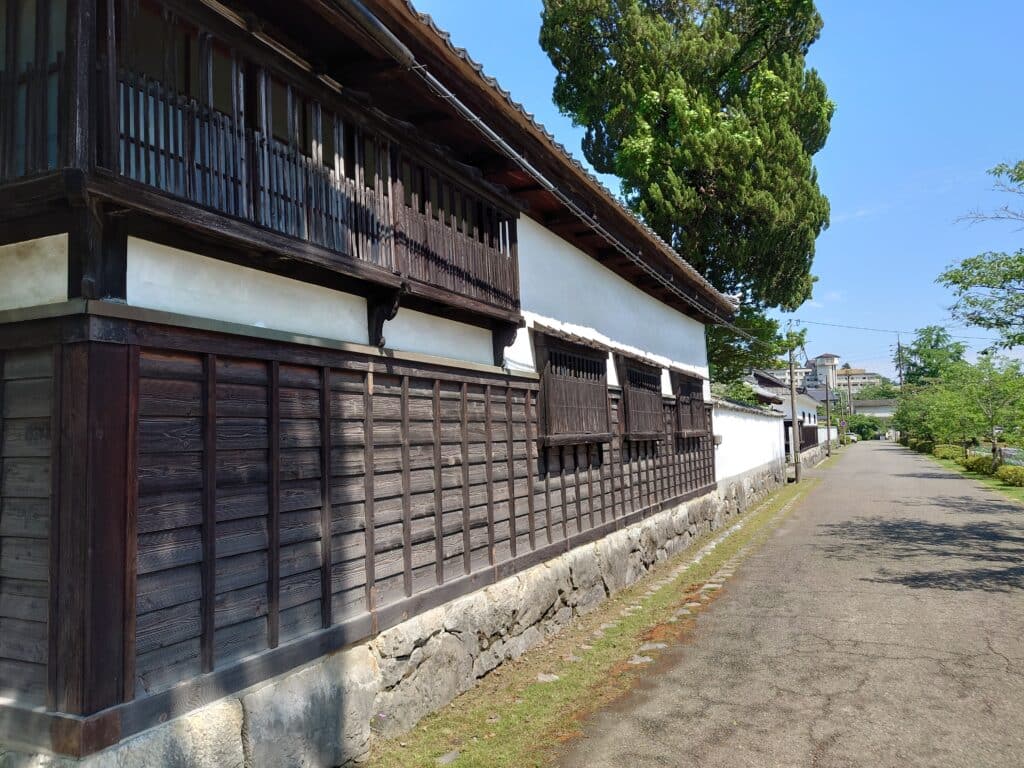"Yoroi Bari": Fusion of Tradition and Modernity
"Yoroi Bari": Fusion of Tradition and Modernity

Martin Gottschlich
A Fusion of Tradition and Modernity in Japanese Classical Exterior Siding

Historical context
The Yoroi, a type of traditional Japanese armor worn by Samurai warriors, was renowned for its intricate construction and robustness. It comprised numerous small metal plates laced together with silk or leather cords, providing flexibility and strength. This historical backdrop sets the stage for understanding “Yoroi Bari” as an architectural concept. It’s a modern interpretation, where the principles of armor construction are adapted to building exteriors.
“Yoroi Bari” emerged as a design philosophy that marries the strength and flexibility of Samurai armor with modern building techniques. The approach typically involves the use of overlapping panels, which can be made of various materials like wood, metal, or composite substances, laced together in a manner reminiscent of the Yoroi. This method not only pays homage to the Samurai’s ethos of resilience and adaptability but also offers a unique aesthetic appeal.
One of the most striking aspects of “Yoroi Bari” is its aesthetic versatility. Depending on the materials and colors used, it can range from sleek and contemporary to rustic and traditional. The overlapping panels create a dynamic texture that plays with light and shadow, much like the Samurai armor, giving buildings a distinctive and ever-changing façade.


Cultural significance and advantages
Beyond its visual impact, “Yoroi Bari” offers several practical benefits:
- Durability: The interlocking panel system provides excellent resistance to environmental factors like wind, rain, and temperature fluctuations.
- Flexibility: Just as the Yoroi allowed for freedom of movement, this siding option accommodates structural shifts and expansions without compromising integrity.
- Insulation: The design can be tailored to improve thermal efficiency, reducing energy costs.
- Ease of Maintenance: Individual panels can be easily replaced or repaired, making maintenance more manageable.
Adopting “Yoroi Bari” is not just a design choice but a nod to cultural heritage. It reflects a respect for the Samurai’s values – strength, resilience, and elegance – reinterpreted in a modern context. This cultural dimension adds depth to the architectural narrative, making buildings that employ this technique more than just structures but storytellers of history and tradition.

Today, this cladding tradition is finding its place in various building types, from residential homes to public buildings. Its adaptability to different architectural styles and climates makes it a versatile choice.
“Yoroi Bari” stands at the intersection of history, art, and technology, encapsulating a design philosophy that is deeply rooted in tradition yet forward-looking. Its blend of aesthetic appeal, functional robustness, and cultural significance makes it a compelling choice for modern architecture. As the world continues to seek architectural solutions that are sustainable, meaningful, and innovative, “Yoroi Bari” offers an intriguing path forward, one that honors the past while embracing the future.

 EU (English)
EU (English) DE (Deutsch)
DE (Deutsch) FR (Français)
FR (Français) UK (English)
UK (English) US Website
US Website

